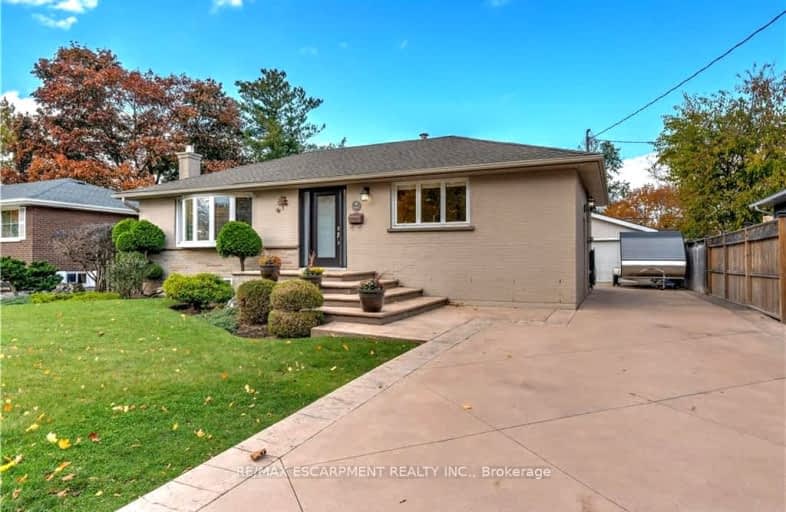Car-Dependent
- Most errands require a car.
Some Transit
- Most errands require a car.
Bikeable
- Some errands can be accomplished on bike.

St Patrick Separate School
Elementary: CatholicPauline Johnson Public School
Elementary: PublicAscension Separate School
Elementary: CatholicMohawk Gardens Public School
Elementary: PublicFrontenac Public School
Elementary: PublicPineland Public School
Elementary: PublicGary Allan High School - SCORE
Secondary: PublicGary Allan High School - Bronte Creek
Secondary: PublicGary Allan High School - Burlington
Secondary: PublicRobert Bateman High School
Secondary: PublicCorpus Christi Catholic Secondary School
Secondary: CatholicNelson High School
Secondary: Public-
Tipsy Beaver Bar and Grill
3420 Rebecca Street, Oakville, ON L6L 6W2 1.18km -
Supreme Bar & Grill
5111 New Street, Burlington, ON L7L 1V2 1.31km -
Loondocks
5111 New Street, Burlington, ON L7L 1V2 1.31km
-
Tim Hortons
5353 Lakeshore Road, Unit 31, Burlington, ON L7L 1C8 0.92km -
Coffeed
3420 Rebecca Street, Oakville, ON L6L 6W2 1.15km -
I Heart Boba
5000 New Street, Burlington, ON L7L 1V1 1.52km
-
Womens Fitness Clubs of Canada
200-491 Appleby Line, Burlington, ON L7L 2Y1 1.57km -
Crunch Fitness Burloak
3465 Wyecroft Road, Oakville, ON L6L 0B6 2.77km -
Tidal CrossFit Bronte
2334 Wyecroft Road, Unit B11, Oakville, ON L6L 6M1 4.2km
-
St George Pharamcy
5295 Lakeshore Road, Ste 5, Burlington, ON L7L 1.06km -
Rexall Pharmaplus
5061 New Street, Burlington, ON L7L 1V1 1.54km -
Shoppers Drug Mart
4524 New Street, Burlington, ON L7L 6B1 1.59km
-
Tha Spice is Right
5353 Lakeshore Road, Suite 24, Burlington, ON L7L 4N9 0.82km -
Tim Hortons
5353 Lakeshore Road, Unit 31, Burlington, ON L7L 1C8 0.92km -
Napoli Pizza
5291 Lakeshore Road, Burlington, ON L7L 1C7 0.92km
-
Riocan Centre Burloak
3543 Wyecroft Road, Oakville, ON L6L 0B6 2.41km -
Hopedale Mall
1515 Rebecca Street, Oakville, ON L6L 5G8 4.83km -
Millcroft Shopping Centre
2000-2080 Appleby Line, Burlington, ON L7L 6M6 5.42km
-
Fortinos
5111 New Street, Burlington, ON L7L 1V2 1.4km -
Longo's
3455 Wyecroft Rd, Oakville, ON L6L 0B6 2.71km -
Farm Boy
2441 Lakeshore Road W, Oakville, ON L6L 5V5 3.07km
-
Liquor Control Board of Ontario
5111 New Street, Burlington, ON L7L 1V2 1.31km -
The Beer Store
396 Elizabeth St, Burlington, ON L7R 2L6 7.24km -
LCBO
3041 Walkers Line, Burlington, ON L5L 5Z6 7.46km
-
Discovery Collision
5135 Fairview Street, Burlington, ON L7L 4W8 1.74km -
Petro Canada
845 Burloak Drive, Oakville, ON L6M 4J7 2.22km -
Esso
5539 Harvester Road, Burlington, ON L7L 7G4 2.31km
-
Cineplex Cinemas
3531 Wyecroft Road, Oakville, ON L6L 0B7 2.39km -
Cinestarz
460 Brant Street, Unit 3, Burlington, ON L7R 4B6 7.37km -
Encore Upper Canada Place Cinemas
460 Brant St, Unit 3, Burlington, ON L7R 4B6 7.37km
-
Burlington Public Libraries & Branches
676 Appleby Line, Burlington, ON L7L 5Y1 2.03km -
Oakville Public Library
1274 Rebecca Street, Oakville, ON L6L 1Z2 5.67km -
Burlington Public Library
2331 New Street, Burlington, ON L7R 1J4 6.09km
-
Joseph Brant Hospital
1245 Lakeshore Road, Burlington, ON L7S 0A2 8.3km -
Medichair Halton
549 Bronte Road, Oakville, ON L6L 6S3 3.12km -
Acclaim Health
2370 Speers Road, Oakville, ON L6L 5M2 3.78km
-
Shell Gas
Lakeshore Blvd (Great Lakes Drive), Oakville ON 1.36km -
Donovan Bailey Park
3.5km -
Lampman Park
Lampman Ave, Burlington ON 3.84km
-
RBC Royal Bank ATM
845 Burloak Dr, Oakville ON L6L 6V9 2.23km -
Scotiabank
4049 New St, Burlington ON L7L 1S8 3.38km -
RBC Royal Bank
3535 New St (Walkers and New), Burlington ON L7N 3W2 3.64km
- 2 bath
- 3 bed
- 1100 sqft
5194 Broughton Crescent, Burlington, Ontario • L7L 3B9 • Appleby














