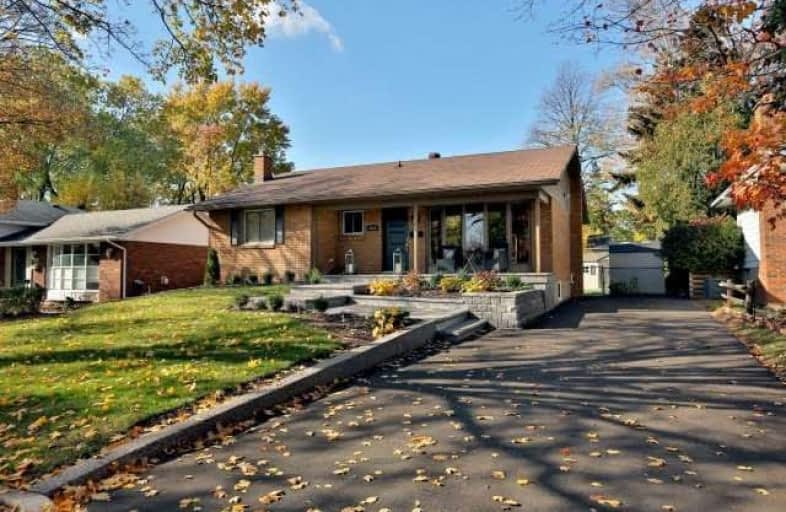
St Patrick Separate School
Elementary: Catholic
0.75 km
Pauline Johnson Public School
Elementary: Public
2.32 km
Ascension Separate School
Elementary: Catholic
0.79 km
Mohawk Gardens Public School
Elementary: Public
0.57 km
Frontenac Public School
Elementary: Public
1.13 km
Pineland Public School
Elementary: Public
1.11 km
Gary Allan High School - SCORE
Secondary: Public
4.00 km
Gary Allan High School - Bronte Creek
Secondary: Public
4.78 km
Gary Allan High School - Burlington
Secondary: Public
4.74 km
Robert Bateman High School
Secondary: Public
0.99 km
Corpus Christi Catholic Secondary School
Secondary: Catholic
4.43 km
Nelson High School
Secondary: Public
2.92 km






