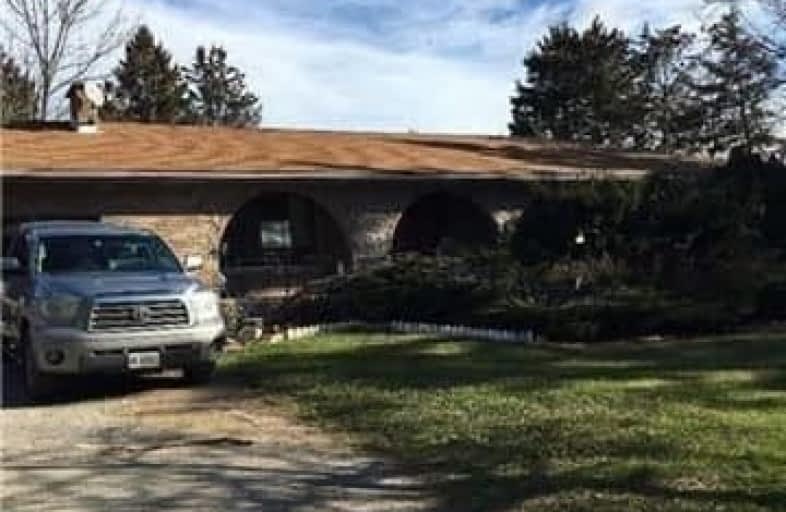
Flamborough Centre School
Elementary: Public
3.85 km
Kilbride Public School
Elementary: Public
4.02 km
Mary Hopkins Public School
Elementary: Public
6.40 km
Allan A Greenleaf Elementary
Elementary: Public
6.60 km
Guardian Angels Catholic Elementary School
Elementary: Catholic
5.48 km
Guy B Brown Elementary Public School
Elementary: Public
7.22 km
Aldershot High School
Secondary: Public
11.42 km
M M Robinson High School
Secondary: Public
8.56 km
Notre Dame Roman Catholic Secondary School
Secondary: Catholic
7.63 km
Jean Vanier Catholic Secondary School
Secondary: Catholic
11.81 km
Waterdown District High School
Secondary: Public
6.58 km
Dr. Frank J. Hayden Secondary School
Secondary: Public
8.47 km


