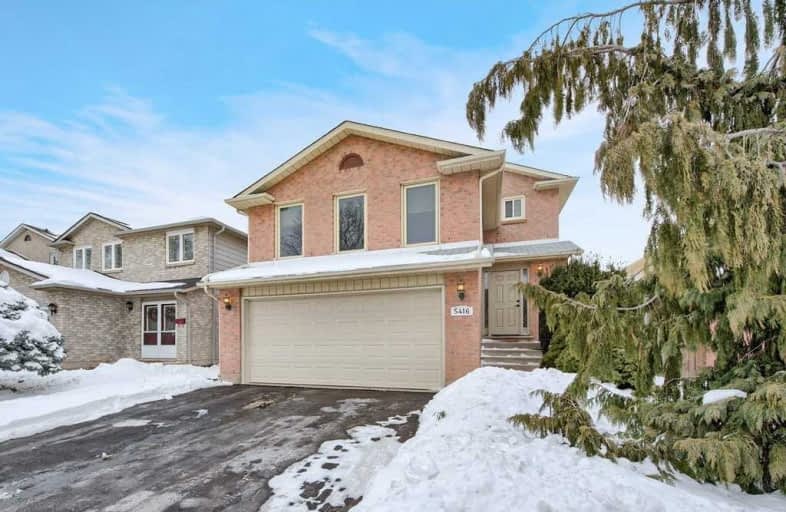
St Patrick Separate School
Elementary: Catholic
1.81 km
Pauline Johnson Public School
Elementary: Public
2.27 km
Ascension Separate School
Elementary: Catholic
1.13 km
Mohawk Gardens Public School
Elementary: Public
1.56 km
Frontenac Public School
Elementary: Public
1.06 km
Pineland Public School
Elementary: Public
1.75 km
Gary Allan High School - SCORE
Secondary: Public
4.19 km
Gary Allan High School - Bronte Creek
Secondary: Public
4.99 km
Gary Allan High School - Burlington
Secondary: Public
4.95 km
Robert Bateman High School
Secondary: Public
1.29 km
Corpus Christi Catholic Secondary School
Secondary: Catholic
3.30 km
Nelson High School
Secondary: Public
3.09 km





