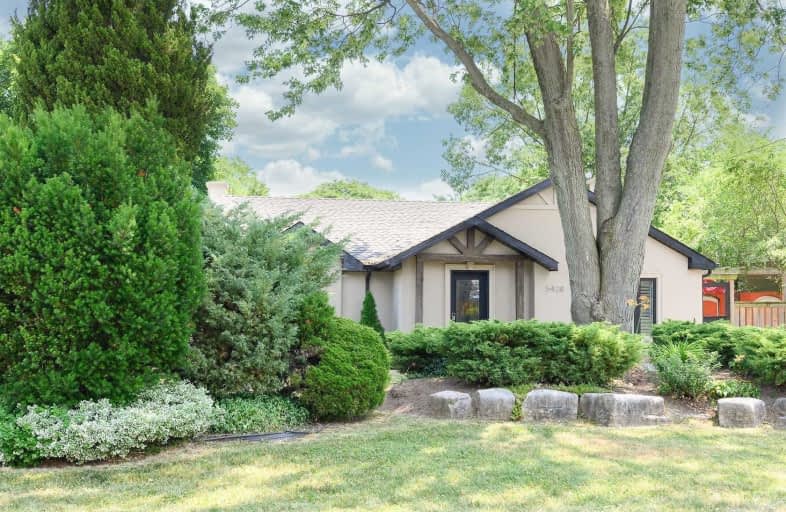
St Patrick Separate School
Elementary: Catholic
0.52 km
Ascension Separate School
Elementary: Catholic
1.35 km
Mohawk Gardens Public School
Elementary: Public
0.69 km
Frontenac Public School
Elementary: Public
1.75 km
St Dominics Separate School
Elementary: Catholic
3.39 km
Pineland Public School
Elementary: Public
1.28 km
Gary Allan High School - SCORE
Secondary: Public
4.12 km
Gary Allan High School - Bronte Creek
Secondary: Public
4.86 km
Gary Allan High School - Burlington
Secondary: Public
4.81 km
Robert Bateman High School
Secondary: Public
1.48 km
Assumption Roman Catholic Secondary School
Secondary: Catholic
4.94 km
Nelson High School
Secondary: Public
3.12 km








