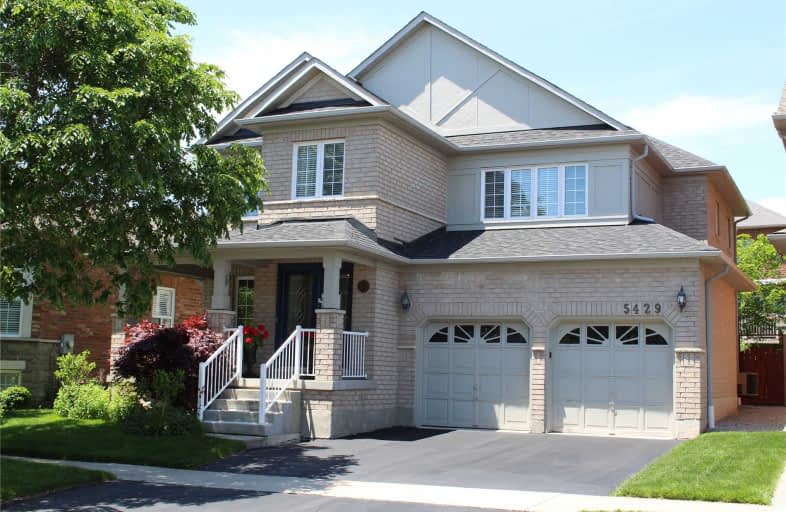Sold on Jul 07, 2019
Note: Property is not currently for sale or for rent.

-
Type: Detached
-
Style: 2-Storey
-
Size: 2000 sqft
-
Lot Size: 49.83 x 97.08 Feet
-
Age: 16-30 years
-
Taxes: $5,132 per year
-
Days on Site: 25 Days
-
Added: Sep 07, 2019 (3 weeks on market)
-
Updated:
-
Last Checked: 1 hour ago
-
MLS®#: W4482799
-
Listed By: Re/max realty enterprises inc., brokerage
Welcome To Burlington's Orchard Community, Situated On A Large Lot, Beautiful 2383 Sq.Ft. Home Contains 4 Bedrooms And 4 Baths. With An Upgraded Hardwood Staircase, And Cold Cellar Upgrade Perfect For Storage. A Beautiful Garden And Large Front Porch Great For Relaxing And Enjoying The Beautiful Summer Weather. Walking Distance To Many Fantastic Schools. Just Minutes From Bronte Creek, Qew, Hwy 407. Shingles Replaced 2015
Extras
Included: Fridge, Stove, Microwave, Dishwasher, Washer, Dryer, All Window Blinds, All Electrical Light Fixtures, Gazebo, Fridge In Basement, Glass Table And 6 Chairs In Backyard, Shed, ......Excluded: All Drapes, Tvs And Tv Brackets, Bbq
Property Details
Facts for 5429 Blue Spruce Avenue, Burlington
Status
Days on Market: 25
Last Status: Sold
Sold Date: Jul 07, 2019
Closed Date: Sep 19, 2019
Expiry Date: Dec 12, 2019
Sold Price: $930,000
Unavailable Date: Jul 07, 2019
Input Date: Jun 12, 2019
Property
Status: Sale
Property Type: Detached
Style: 2-Storey
Size (sq ft): 2000
Age: 16-30
Area: Burlington
Community: Orchard
Inside
Bedrooms: 4
Bathrooms: 4
Kitchens: 1
Rooms: 7
Den/Family Room: Yes
Air Conditioning: Central Air
Fireplace: Yes
Laundry Level: Main
Central Vacuum: Y
Washrooms: 4
Building
Basement: Finished
Basement 2: Full
Heat Type: Forced Air
Heat Source: Gas
Exterior: Brick
Water Supply: Municipal
Special Designation: Unknown
Other Structures: Garden Shed
Parking
Driveway: Pvt Double
Garage Spaces: 2
Garage Type: Attached
Covered Parking Spaces: 2
Total Parking Spaces: 4
Fees
Tax Year: 2018
Tax Legal Description: See Remarks
Taxes: $5,132
Highlights
Feature: Fenced Yard
Feature: Park
Land
Cross Street: Upper Middle/ Appleb
Municipality District: Burlington
Fronting On: West
Pool: None
Sewer: Sewers
Lot Depth: 97.08 Feet
Lot Frontage: 49.83 Feet
Additional Media
- Virtual Tour: http://vt.virtualviewing.ca/557ffb4e/nb/
Rooms
Room details for 5429 Blue Spruce Avenue, Burlington
| Type | Dimensions | Description |
|---|---|---|
| Dining Main | 6.11 x 3.08 | Combined W/Living, Hardwood Floor, O/Looks Frontyard |
| Family Main | 4.29 x 3.38 | Fireplace, Hardwood Floor, O/Looks Backyard |
| Kitchen Main | 6.11 x 3.97 | Eat-In Kitchen, Ceramic Floor, W/O To Deck |
| Master Upper | 6.10 x 3.37 | His/Hers Closets, Broadloom, 5 Pc Ensuite |
| 2nd Br Upper | 3.37 x 3.36 | Closet, Broadloom, Large Window |
| 3rd Br Upper | 4.58 x 3.05 | L-Shaped Room, Broadloom, Closet |
| 4th Br Upper | 3.08 x 3.05 | Closet, Broadloom, Window |
| Rec Bsmt | - |
| XXXXXXXX | XXX XX, XXXX |
XXXX XXX XXXX |
$XXX,XXX |
| XXX XX, XXXX |
XXXXXX XXX XXXX |
$XXX,XXX | |
| XXXXXXXX | XXX XX, XXXX |
XXXXXXX XXX XXXX |
|
| XXX XX, XXXX |
XXXXXX XXX XXXX |
$XXX,XXX |
| XXXXXXXX XXXX | XXX XX, XXXX | $930,000 XXX XXXX |
| XXXXXXXX XXXXXX | XXX XX, XXXX | $950,000 XXX XXXX |
| XXXXXXXX XXXXXXX | XXX XX, XXXX | XXX XXXX |
| XXXXXXXX XXXXXX | XXX XX, XXXX | $975,800 XXX XXXX |

St Elizabeth Seton Catholic Elementary School
Elementary: CatholicSt. Christopher Catholic Elementary School
Elementary: CatholicOrchard Park Public School
Elementary: PublicAlexander's Public School
Elementary: PublicCharles R. Beaudoin Public School
Elementary: PublicJohn William Boich Public School
Elementary: PublicÉSC Sainte-Trinité
Secondary: CatholicLester B. Pearson High School
Secondary: PublicCorpus Christi Catholic Secondary School
Secondary: CatholicNotre Dame Roman Catholic Secondary School
Secondary: CatholicGarth Webb Secondary School
Secondary: PublicDr. Frank J. Hayden Secondary School
Secondary: Public- 3 bath
- 4 bed



