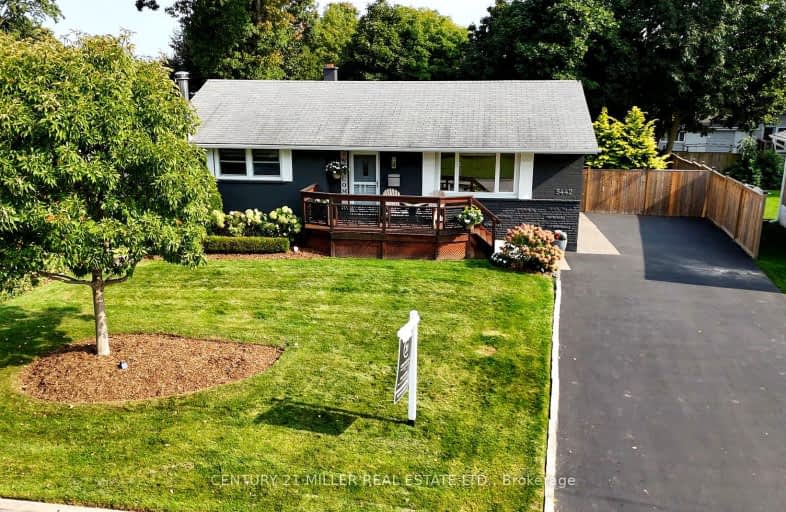Somewhat Walkable
- Some errands can be accomplished on foot.
Some Transit
- Most errands require a car.
Bikeable
- Some errands can be accomplished on bike.

St Patrick Separate School
Elementary: CatholicAscension Separate School
Elementary: CatholicMohawk Gardens Public School
Elementary: PublicFrontenac Public School
Elementary: PublicSt Dominics Separate School
Elementary: CatholicPineland Public School
Elementary: PublicGary Allan High School - SCORE
Secondary: PublicGary Allan High School - Bronte Creek
Secondary: PublicGary Allan High School - Burlington
Secondary: PublicRobert Bateman High School
Secondary: PublicAssumption Roman Catholic Secondary School
Secondary: CatholicNelson High School
Secondary: Public-
Burloak Waterfront Park
5420 Lakeshore Rd, Burlington ON 0.67km -
Little Goobers
4059 New St (Walkers Ln), Burlington ON L7L 1S8 3.54km -
Tuck Park
Spruce Ave, Burlington ON 4.21km
-
CIBC
4490 Fairview St (Fairview), Burlington ON L7L 5P9 2.46km -
CIBC
1515 Rebecca St (3rd Line), Oakville ON L6L 5G8 4.77km -
Scotiabank
1195 Walkers Line, Burlington ON L7M 1L1 5.11km
- — bath
- — bed
- — sqft
3359 Whilabout Terrace, Oakville, Ontario • L6H 0A8 • 1001 - BR Bronte














