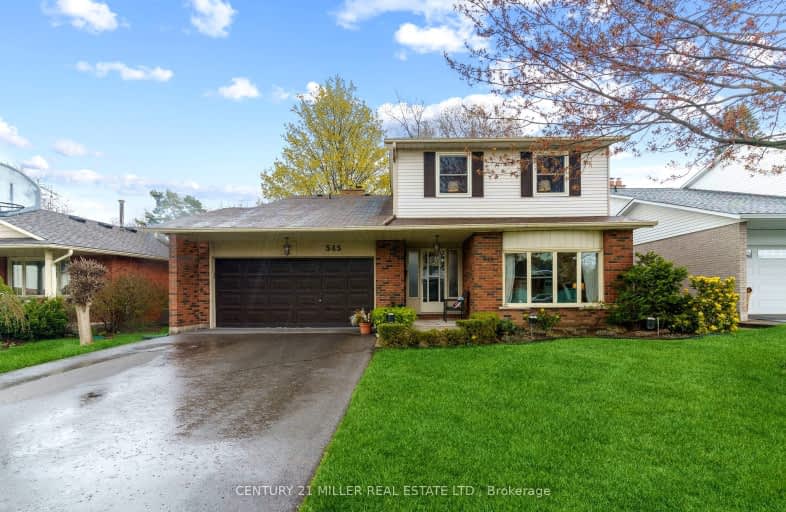Car-Dependent
- Almost all errands require a car.
Some Transit
- Most errands require a car.
Very Bikeable
- Most errands can be accomplished on bike.

Ryerson Public School
Elementary: PublicSt Raphaels Separate School
Elementary: CatholicSt Paul School
Elementary: CatholicPauline Johnson Public School
Elementary: PublicFrontenac Public School
Elementary: PublicJohn T Tuck Public School
Elementary: PublicGary Allan High School - SCORE
Secondary: PublicGary Allan High School - Bronte Creek
Secondary: PublicGary Allan High School - Burlington
Secondary: PublicRobert Bateman High School
Secondary: PublicAssumption Roman Catholic Secondary School
Secondary: CatholicNelson High School
Secondary: Public-
The Slye Fox
4057 New Street, Suite 2, Burlington, ON L7L 1S8 0.46km -
Squires Public House
3537 Fairview Street, Burlington, ON L7N 2R4 0.97km -
St Louis Bar and Grill
450 Appleby Line, Burlington, ON L7L 2Y2 1.48km
-
Tim Horton
4033 New Street, Burlington, ON L7L 1S8 0.46km -
Starbucks
3497 Fairview St, Burlington, ON L7N 2R4 1.05km -
Trish Juice
676 Appleby Line, Suite E102, Burlington, ON L7L 6J9 1.53km
-
Shoppers Drug Mart
4524 New Street, Burlington, ON L7L 6B1 1.52km -
Rexall Pharmaplus
5061 New Street, Burlington, ON L7L 1V1 1.59km -
Queen's Medical Centre and Pharmacy
666 Appleby Line, Unit C105, Burlington, ON L7L 5Y3 1.61km
-
The Slye Fox
4057 New Street, Suite 2, Burlington, ON L7L 1S8 0.46km -
City Pizza
4055 New Street, Burlington, ON L7L 1S8 0.38km -
Pots & Potatoes
4041 New Street, Burlington, ON L7L 1S8 0.42km
-
Burlington Centre
777 Guelph Line, Suite 210, Burlington, ON L7R 3N2 2.84km -
Riocan Centre Burloak
3543 Wyecroft Road, Oakville, ON L6L 0B6 4.09km -
Village Square
2045 Pine Street, Burlington, ON L7R 1E9 4.18km
-
Marilu's Market
4025 New Street, Burlington, ON L7L 1S8 0.5km -
Healthy Planet Burlington
3500 Fairview Street, Burlington, ON L7N 2R5 0.97km -
Food Basics
3365 Fairview Street, Burlington, ON L7N 3N9 1.37km
-
Liquor Control Board of Ontario
5111 New Street, Burlington, ON L7L 1V2 1.82km -
The Beer Store
396 Elizabeth St, Burlington, ON L7R 2L6 4.28km -
LCBO
3041 Walkers Line, Burlington, ON L5L 5Z6 6.05km
-
Mr Lube
3520 Fairview Street, Burlington, ON L7N 2R5 0.9km -
Leggat Burlington Mazda
805 Walkers Line, Burlington, ON L7N 2G1 1.21km -
Burlington Nissan
4111 North Service Road, Burlington, ON L7L 4X6 1.82km
-
Cineplex Cinemas
3531 Wyecroft Road, Oakville, ON L6L 0B7 4.15km -
Cinestarz
460 Brant Street, Unit 3, Burlington, ON L7R 4B6 4.36km -
Encore Upper Canada Place Cinemas
460 Brant St, Unit 3, Burlington, ON L7R 4B6 4.36km
-
Burlington Public Libraries & Branches
676 Appleby Line, Burlington, ON L7L 5Y1 1.53km -
Burlington Public Library
2331 New Street, Burlington, ON L7R 1J4 3.09km -
Oakville Public Library
1274 Rebecca Street, Oakville, ON L6L 1Z2 8.65km
-
Joseph Brant Hospital
1245 Lakeshore Road, Burlington, ON L7S 0A2 5.35km -
North Burlington Medical Centre Walk In Clinic
1960 Appleby Line, Burlington, ON L7L 0B7 4.19km -
Walk-In Clinic
2025 Guelph Line, Burlington, ON L7P 4M8 4.47km
-
Spruce ave
5000 Spruce Ave (Appleby Line), Burlington ON L7L 1G1 2.04km -
Sioux Lookout Park
3252 Lakeshore Rd E, Burlington ON 2.29km -
Tansley Wood Park
Burlington ON 3.32km
-
BMO Bank of Montreal
725 Walkers Line, Burlington ON L7N 2E8 0.82km -
TD Bank Financial Group
450 Appleby Line (at Appleby Ln.), Burlington ON L7L 2Y2 1.49km -
CIBC Cash Dispenser
4499 Mainway, Burlington ON L7L 7P3 3.3km
- 3 bath
- 5 bed
- 1100 sqft
625 Braemore Road East, Burlington, Ontario • L7N 3E6 • Roseland









