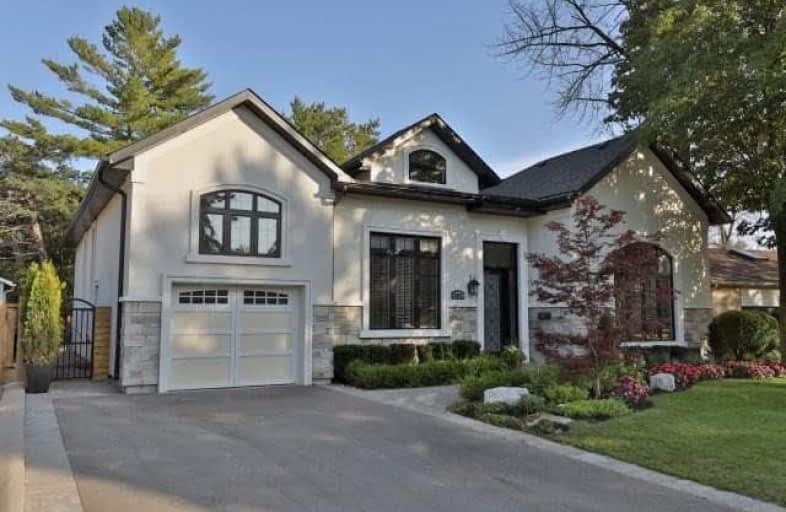
St Patrick Separate School
Elementary: Catholic
0.63 km
Ascension Separate School
Elementary: Catholic
1.41 km
Mohawk Gardens Public School
Elementary: Public
0.77 km
Frontenac Public School
Elementary: Public
1.80 km
St Dominics Separate School
Elementary: Catholic
3.28 km
Pineland Public School
Elementary: Public
1.38 km
Gary Allan High School - SCORE
Secondary: Public
4.23 km
Gary Allan High School - Bronte Creek
Secondary: Public
4.97 km
Gary Allan High School - Burlington
Secondary: Public
4.93 km
Robert Bateman High School
Secondary: Public
1.55 km
Assumption Roman Catholic Secondary School
Secondary: Catholic
5.05 km
Nelson High School
Secondary: Public
3.23 km






