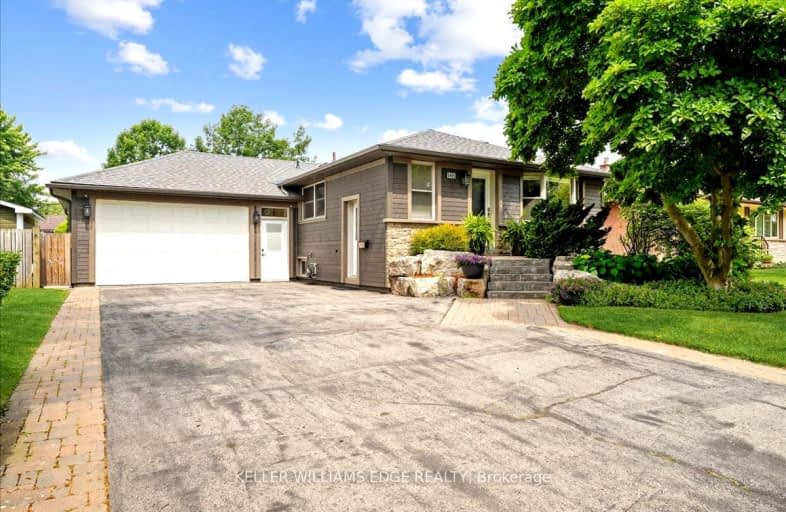Car-Dependent
- Most errands require a car.
Some Transit
- Most errands require a car.
Bikeable
- Some errands can be accomplished on bike.

St Patrick Separate School
Elementary: CatholicAscension Separate School
Elementary: CatholicMohawk Gardens Public School
Elementary: PublicFrontenac Public School
Elementary: PublicSt Dominics Separate School
Elementary: CatholicPineland Public School
Elementary: PublicGary Allan High School - SCORE
Secondary: PublicGary Allan High School - Bronte Creek
Secondary: PublicGary Allan High School - Burlington
Secondary: PublicRobert Bateman High School
Secondary: PublicAssumption Roman Catholic Secondary School
Secondary: CatholicNelson High School
Secondary: Public-
South Shell Park
0.65km -
Burloak Waterfront Park
5420 Lakeshore Rd, Burlington ON 0.65km -
Paletta Park
Burlington ON 2.8km
-
TD Canada Trust ATM
2221 Lakeshore Rd W, Oakville ON L6L 1H1 3.6km -
TD Canada Trust Branch and ATM
2000 Appleby Line, Burlington ON L7L 6M6 5.36km -
BMO Bank of Montreal
777 Guelph Line, Burlington ON L7R 3N2 5.67km
- 2 bath
- 3 bed
- 1100 sqft
5194 Broughton Crescent, Burlington, Ontario • L7L 3B9 • Appleby














