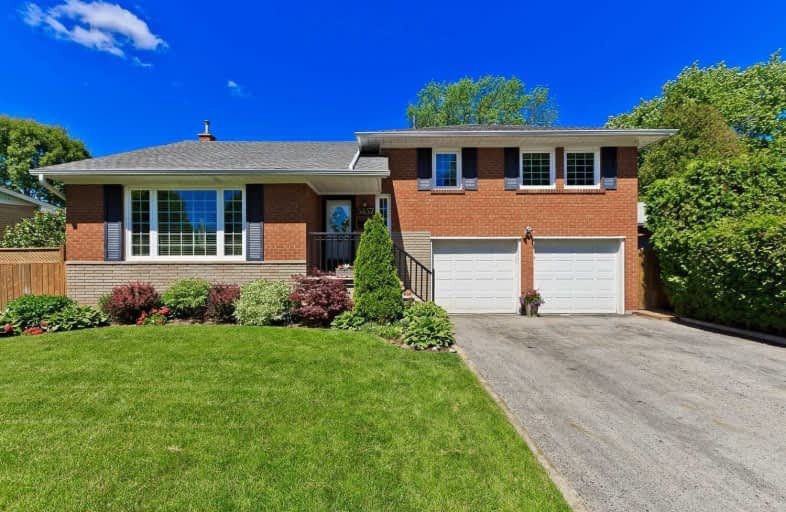Sold on Jun 18, 2020
Note: Property is not currently for sale or for rent.

-
Type: Detached
-
Style: Sidesplit 3
-
Lot Size: 164 x 106 Feet
-
Age: No Data
-
Taxes: $4,168 per year
-
Added: Jun 17, 2020 (1 second on market)
-
Updated:
-
Last Checked: 3 hours ago
-
MLS®#: W4797810
-
Listed By: Sutton group realty systems inc., brokerage
Muskoka In The City Spacious Home On Dream Lot 164' X 106' In Sought After Elizabeth Gardens Steps To Lake. 4+1 Bedroom 4 Bath. Hardwood Floors Thru Out. Sun Drenched Updated Eat In Kitchen Quartz Counters & Stainless Steel Appls.Walk Out To Muilti-Tiered Deck. Relax With A Morning Coffee In The Enclosed Sun Room (Wired For Hot Tub) Separate Entrance To Finished Basement W/Huge Rec Room W/2 Pc Bath. 5th Bedroom W/3 Pc Bath. Double Car Garage + 4 Car Driveway
Extras
Walk To Picturesque Lake And Parks,Stainless Steel Fridge, Stove,Built-In Dishwasher, Built-In Microwave;Washer & Dryer, All Window Coverings And Blinds. 2018 Updated Kitchen, 2016 Air Condition/Humidifier, Furnace.
Property Details
Facts for 5457 Stratton Road, Burlington
Status
Last Status: Sold
Sold Date: Jun 18, 2020
Closed Date: Jul 30, 2020
Expiry Date: Sep 18, 2020
Sold Price: $1,020,000
Unavailable Date: Jun 18, 2020
Input Date: Jun 18, 2020
Prior LSC: Sold
Property
Status: Sale
Property Type: Detached
Style: Sidesplit 3
Area: Burlington
Community: Appleby
Availability Date: Flexable
Inside
Bedrooms: 4
Bathrooms: 4
Kitchens: 1
Rooms: 8
Den/Family Room: No
Air Conditioning: Central Air
Fireplace: No
Washrooms: 4
Building
Basement: Finished
Heat Type: Forced Air
Heat Source: Gas
Exterior: Brick
Water Supply: Municipal
Special Designation: Unknown
Parking
Driveway: Pvt Double
Garage Spaces: 2
Garage Type: Attached
Covered Parking Spaces: 4
Total Parking Spaces: 6
Fees
Tax Year: 2020
Tax Legal Description: Lt 92, Pl 607; S/T 45556. City Of Burlington
Taxes: $4,168
Land
Cross Street: Lakeshore And Hampto
Municipality District: Burlington
Fronting On: South
Pool: None
Sewer: Sewers
Lot Depth: 106 Feet
Lot Frontage: 164 Feet
Lot Irregularities: Irregular As Per Surv
Rooms
Room details for 5457 Stratton Road, Burlington
| Type | Dimensions | Description |
|---|---|---|
| Living Main | 4.01 x 5.16 | Hardwood Floor, Picture Window, Combined W/Dining |
| Dining Main | 2.80 x 3.00 | Hardwood Floor, Picture Window, Combined W/Living |
| Kitchen Main | 2.64 x 3.35 | Ceramic Floor, Stainless Steel Appl, Quartz Counter |
| Breakfast Main | 1.80 x 2.34 | Ceramic Floor, O/Looks Dining, Pantry |
| Master 2nd | 3.60 x 4.10 | Hardwood Floor, Window, Double Closet |
| 2nd Br 2nd | 2.57 x 3.60 | Hardwood Floor, Window, Closet |
| 3rd Br 2nd | 2.60 x 3.05 | Hardwood Floor, Window, Closet |
| 4th Br Main | 2.54 x 2.80 | Hardwood Floor, Window, Closet |
| Rec Bsmt | 4.70 x 6.25 | Broadloom, 2 Pc Bath |
| 5th Br Bsmt | 2.62 x 2.84 | Laminate, 3 Pc Bath |
| XXXXXXXX | XXX XX, XXXX |
XXXX XXX XXXX |
$X,XXX,XXX |
| XXX XX, XXXX |
XXXXXX XXX XXXX |
$XXX,XXX |
| XXXXXXXX XXXX | XXX XX, XXXX | $1,020,000 XXX XXXX |
| XXXXXXXX XXXXXX | XXX XX, XXXX | $949,900 XXX XXXX |

St Patrick Separate School
Elementary: CatholicAscension Separate School
Elementary: CatholicMohawk Gardens Public School
Elementary: PublicFrontenac Public School
Elementary: PublicSt Dominics Separate School
Elementary: CatholicPineland Public School
Elementary: PublicGary Allan High School - SCORE
Secondary: PublicGary Allan High School - Bronte Creek
Secondary: PublicGary Allan High School - Burlington
Secondary: PublicRobert Bateman High School
Secondary: PublicAssumption Roman Catholic Secondary School
Secondary: CatholicNelson High School
Secondary: Public

