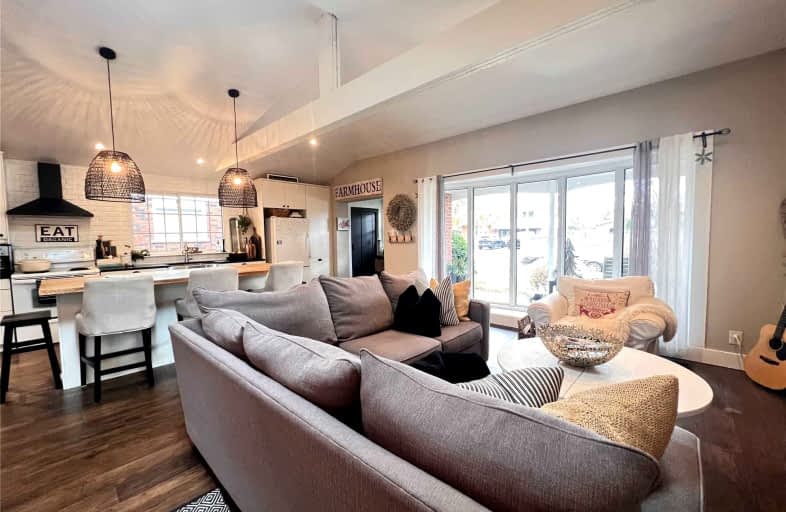
Ryerson Public School
Elementary: Public
0.39 km
St Raphaels Separate School
Elementary: Catholic
0.56 km
Tecumseh Public School
Elementary: Public
1.43 km
St Paul School
Elementary: Catholic
0.92 km
Pauline Johnson Public School
Elementary: Public
1.53 km
John T Tuck Public School
Elementary: Public
1.06 km
Gary Allan High School - SCORE
Secondary: Public
0.54 km
Gary Allan High School - Bronte Creek
Secondary: Public
1.25 km
Gary Allan High School - Burlington
Secondary: Public
1.21 km
Robert Bateman High School
Secondary: Public
2.77 km
Assumption Roman Catholic Secondary School
Secondary: Catholic
1.00 km
Nelson High School
Secondary: Public
0.83 km














