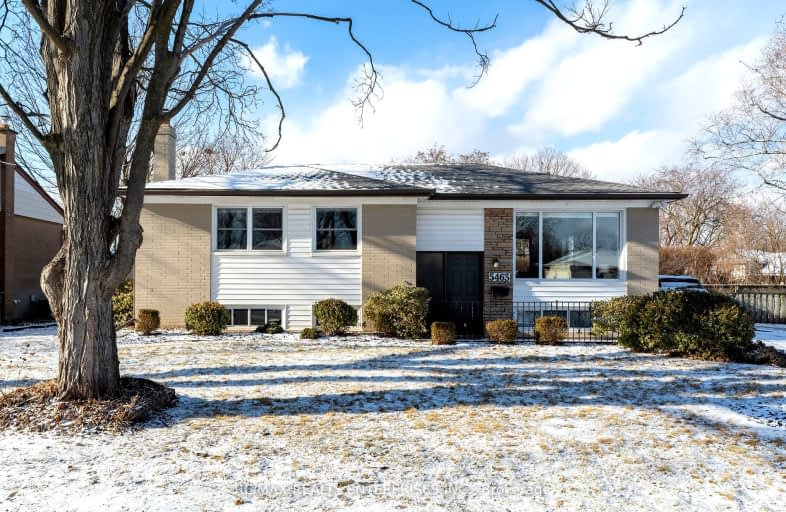Car-Dependent
- Almost all errands require a car.
Some Transit
- Most errands require a car.
Somewhat Bikeable
- Most errands require a car.

St Patrick Separate School
Elementary: CatholicAscension Separate School
Elementary: CatholicMohawk Gardens Public School
Elementary: PublicFrontenac Public School
Elementary: PublicSt Dominics Separate School
Elementary: CatholicPineland Public School
Elementary: PublicGary Allan High School - SCORE
Secondary: PublicGary Allan High School - Bronte Creek
Secondary: PublicGary Allan High School - Burlington
Secondary: PublicRobert Bateman High School
Secondary: PublicCorpus Christi Catholic Secondary School
Secondary: CatholicNelson High School
Secondary: Public-
Creek Path Woods
0.5km -
Burloak Waterfront Park
5420 Lakeshore Rd, Burlington ON 0.81km -
Shell Gas
3376 Lakeshore W, Oakville ON 0.81km
-
CIBC
1515 Rebecca St (3rd Line), Oakville ON L6L 5G8 4.56km -
CIBC
2400 Fairview St (Fairview St & Guelph Line), Burlington ON L7R 2E4 6.14km -
TD Bank Financial Group
2993 Westoak Trails Blvd (at Bronte Rd.), Oakville ON L6M 5E4 6.31km
- 2 bath
- 3 bed
- 1100 sqft
5194 Broughton Crescent, Burlington, Ontario • L7L 3B9 • Appleby














