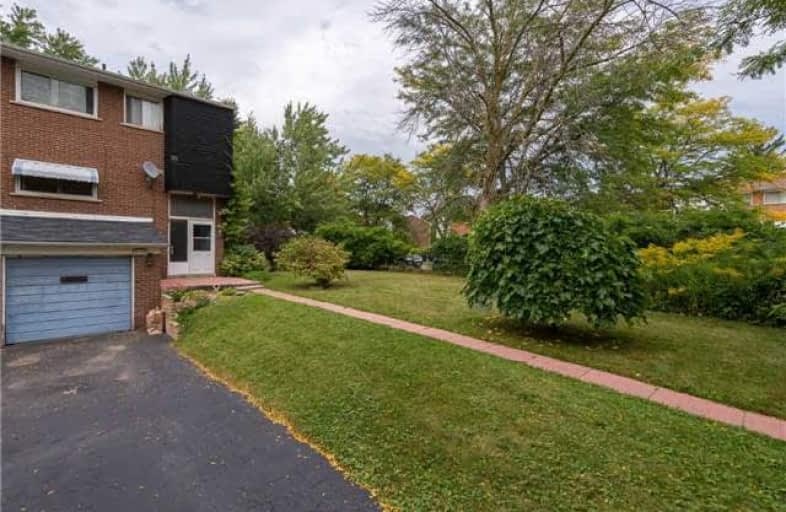Sold on Oct 13, 2018
Note: Property is not currently for sale or for rent.

-
Type: Att/Row/Twnhouse
-
Style: 2-Storey
-
Size: 1100 sqft
-
Lot Size: 32 x 108 Feet
-
Age: No Data
-
Taxes: $3,208 per year
-
Days on Site: 24 Days
-
Added: Sep 07, 2019 (3 weeks on market)
-
Updated:
-
Last Checked: 3 months ago
-
MLS®#: W4252166
-
Listed By: Welcome home realty inc., brokerage
Rare Find!!! Move In Ready. Beautiful Property In A Very High Demand Area Of Burlington Surrounded By Detach Homes. Large 4 Bdrm End Unit Freehold Townhouse(Just Like Semi) With Soaring 13Feet Of Grand Entrance. Property Is Sitting On A Very Large Corner Lot . Hardwood Floors, Open To Above Staircase. Seperate Entrance To The Finished Basement.
Extras
All Window Coverings, Stove, Fridge, Washer And Dryer, All Elfs
Property Details
Facts for 5476 Schueller Crescent, Burlington
Status
Days on Market: 24
Last Status: Sold
Sold Date: Oct 13, 2018
Closed Date: Nov 01, 2018
Expiry Date: Dec 31, 2018
Sold Price: $487,000
Unavailable Date: Oct 13, 2018
Input Date: Sep 19, 2018
Property
Status: Sale
Property Type: Att/Row/Twnhouse
Style: 2-Storey
Size (sq ft): 1100
Area: Burlington
Community: Appleby
Availability Date: Flexible
Inside
Bedrooms: 4
Bathrooms: 2
Kitchens: 1
Rooms: 7
Den/Family Room: No
Air Conditioning: Central Air
Fireplace: No
Washrooms: 2
Building
Basement: Finished
Basement 2: Sep Entrance
Heat Type: Forced Air
Heat Source: Gas
Exterior: Brick
Water Supply: Municipal
Special Designation: Unknown
Parking
Driveway: Private
Garage Spaces: 1
Garage Type: Attached
Covered Parking Spaces: 2
Total Parking Spaces: 3
Fees
Tax Year: 2018
Tax Legal Description: Plan 1356 Pt Blk H
Taxes: $3,208
Land
Cross Street: Burloak Drive & New
Municipality District: Burlington
Fronting On: West
Pool: None
Sewer: Sewers
Lot Depth: 108 Feet
Lot Frontage: 32 Feet
Rooms
Room details for 5476 Schueller Crescent, Burlington
| Type | Dimensions | Description |
|---|---|---|
| Living Main | 3.96 x 5.48 | |
| Dining Main | 3.65 x 3.96 | |
| Master Upper | 3.96 x 5.48 | |
| 2nd Br Upper | 2.74 x 3.96 | |
| 3rd Br Upper | 3.65 x 3.96 | |
| 4th Br Upper | 2.74 x 3.04 | |
| Laundry Lower | - | |
| Rec Lower | 3.65 x 3.65 | |
| Kitchen Main | 3.65 x 3.65 |
| XXXXXXXX | XXX XX, XXXX |
XXXX XXX XXXX |
$XXX,XXX |
| XXX XX, XXXX |
XXXXXX XXX XXXX |
$XXX,XXX |
| XXXXXXXX XXXX | XXX XX, XXXX | $487,000 XXX XXXX |
| XXXXXXXX XXXXXX | XXX XX, XXXX | $575,000 XXX XXXX |

St Patrick Separate School
Elementary: CatholicAscension Separate School
Elementary: CatholicMohawk Gardens Public School
Elementary: PublicFrontenac Public School
Elementary: PublicSt Dominics Separate School
Elementary: CatholicPineland Public School
Elementary: PublicGary Allan High School - SCORE
Secondary: PublicGary Allan High School - Bronte Creek
Secondary: PublicGary Allan High School - Burlington
Secondary: PublicRobert Bateman High School
Secondary: PublicCorpus Christi Catholic Secondary School
Secondary: CatholicNelson High School
Secondary: Public

