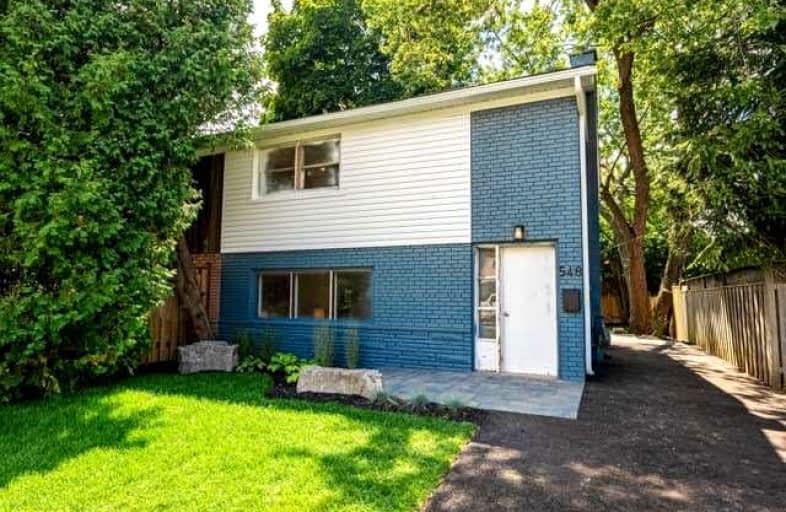
St Raphaels Separate School
Elementary: Catholic
1.89 km
Pauline Johnson Public School
Elementary: Public
0.69 km
Ascension Separate School
Elementary: Catholic
0.84 km
Mohawk Gardens Public School
Elementary: Public
1.40 km
Frontenac Public School
Elementary: Public
0.61 km
Pineland Public School
Elementary: Public
0.90 km
Gary Allan High School - SCORE
Secondary: Public
2.56 km
Gary Allan High School - Bronte Creek
Secondary: Public
3.36 km
Gary Allan High School - Burlington
Secondary: Public
3.31 km
Robert Bateman High School
Secondary: Public
0.65 km
Assumption Roman Catholic Secondary School
Secondary: Catholic
3.18 km
Nelson High School
Secondary: Public
1.45 km







