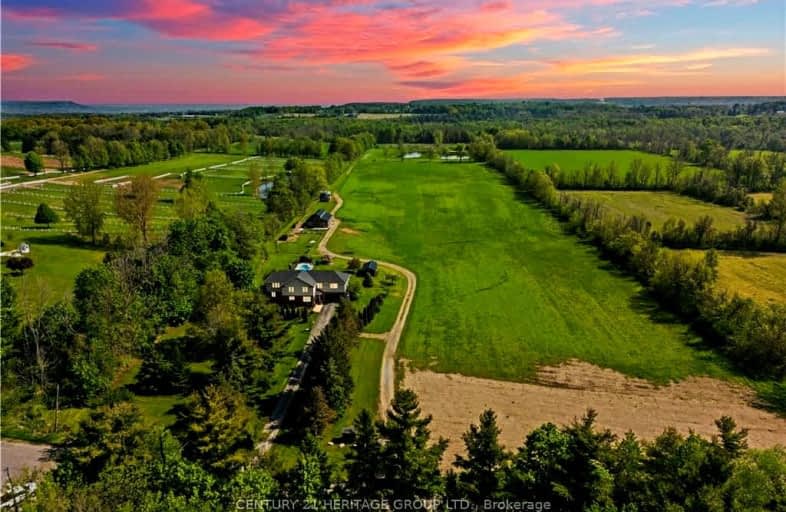Car-Dependent
- Almost all errands require a car.
0
/100
No Nearby Transit
- Almost all errands require a car.
0
/100
Somewhat Bikeable
- Most errands require a car.
32
/100

Flamborough Centre School
Elementary: Public
3.71 km
Kilbride Public School
Elementary: Public
4.20 km
Mary Hopkins Public School
Elementary: Public
6.22 km
Allan A Greenleaf Elementary
Elementary: Public
6.43 km
Guardian Angels Catholic Elementary School
Elementary: Catholic
5.31 km
Guy B Brown Elementary Public School
Elementary: Public
7.05 km
Lester B. Pearson High School
Secondary: Public
9.46 km
Aldershot High School
Secondary: Public
11.25 km
M M Robinson High School
Secondary: Public
8.43 km
Notre Dame Roman Catholic Secondary School
Secondary: Catholic
7.53 km
Waterdown District High School
Secondary: Public
6.41 km
Dr. Frank J. Hayden Secondary School
Secondary: Public
8.41 km
-
Waterdown Memorial Park
Hamilton St N, Waterdown ON 6.28km -
Duncaster Park
2330 Duncaster Dr, Burlington ON L7P 4S6 6.83km -
Doug Wright Park
4725 Doug Wright Dr, Burlington ON 8.31km
-
President's Choice Financial ATM
115 Hamilton St N, Waterdown ON L8B 1A8 6.38km -
CoinFlip Bitcoin ATM
2037 Mount Forest Dr, Burlington ON L7P 1H4 9.03km -
BMO Bank of Montreal
3027 Appleby Line (Dundas), Burlington ON L7M 0V7 9.44km


