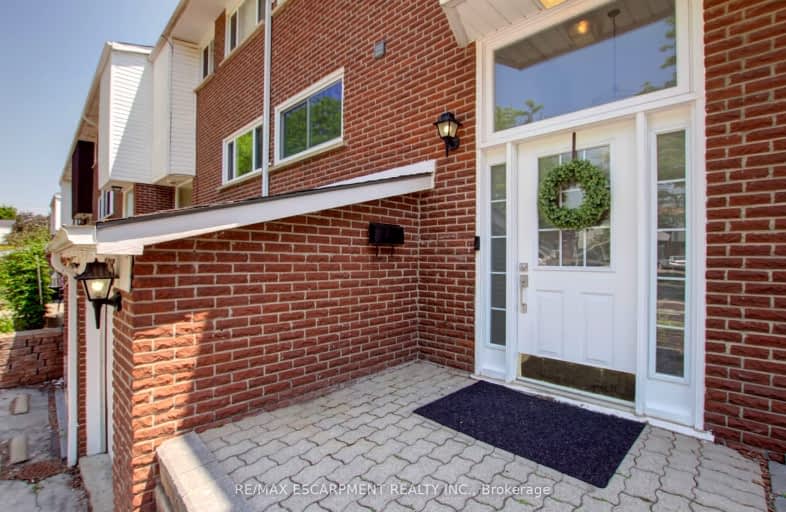Car-Dependent
- Almost all errands require a car.
7
/100
Some Transit
- Most errands require a car.
42
/100
Bikeable
- Some errands can be accomplished on bike.
62
/100

St Patrick Separate School
Elementary: Catholic
1.15 km
Ascension Separate School
Elementary: Catholic
1.11 km
Mohawk Gardens Public School
Elementary: Public
1.00 km
Frontenac Public School
Elementary: Public
1.37 km
St Dominics Separate School
Elementary: Catholic
2.77 km
Pineland Public School
Elementary: Public
1.52 km
Gary Allan High School - SCORE
Secondary: Public
4.38 km
Gary Allan High School - Bronte Creek
Secondary: Public
5.17 km
Gary Allan High School - Burlington
Secondary: Public
5.13 km
Robert Bateman High School
Secondary: Public
1.32 km
Corpus Christi Catholic Secondary School
Secondary: Catholic
4.30 km
Nelson High School
Secondary: Public
3.29 km
-
Creek Path Woods
0.54km -
Burloak Waterfront Park
5420 Lakeshore Rd, Burlington ON 1.07km -
Shell Gas
Lakeshore Blvd (Great Lakes Drive), Oakville ON 1.21km
-
National Bank
3315 Fairview St, Burlington ON L7N 3N9 4.81km -
TD Bank Financial Group
2993 Westoak Trails Blvd (at Bronte Rd.), Oakville ON L6M 5E4 5.84km -
CIBC
2400 Fairview St (Fairview St & Guelph Line), Burlington ON L7R 2E4 6.23km






