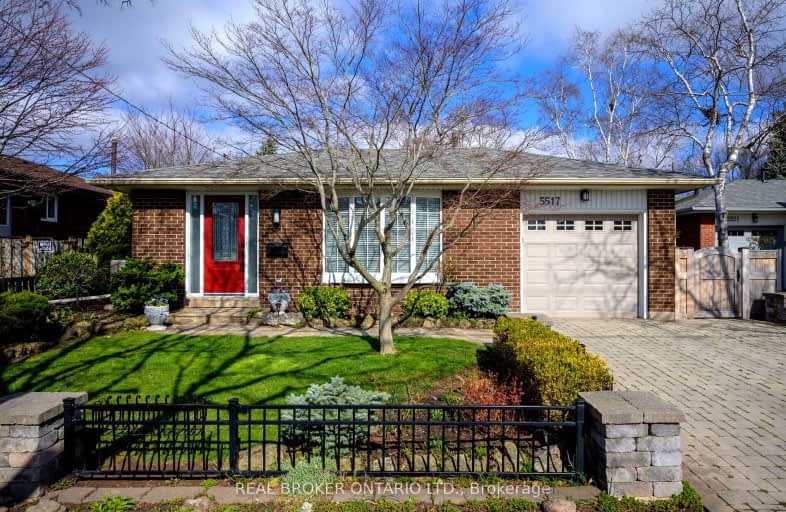
St Patrick Separate School
Elementary: CatholicAscension Separate School
Elementary: CatholicMohawk Gardens Public School
Elementary: PublicFrontenac Public School
Elementary: PublicSt Dominics Separate School
Elementary: CatholicPineland Public School
Elementary: PublicGary Allan High School - SCORE
Secondary: PublicGary Allan High School - Bronte Creek
Secondary: PublicGary Allan High School - Burlington
Secondary: PublicRobert Bateman High School
Secondary: PublicCorpus Christi Catholic Secondary School
Secondary: CatholicNelson High School
Secondary: Public-
South Shell Park
0.71km -
Burloak Waterfront Park
5420 Lakeshore Rd, Burlington ON 0.71km -
Spruce ave
5000 Spruce Ave (Appleby Line), Burlington ON L7L 1G1 1.67km
-
Dominion Lending Centres - TLC Mortgage Group
1100 Burloak Dr, Burlington ON L7L 6B2 0.14km -
RBC Royal Bank
3535 New St (Walkers and New), Burlington ON L7N 3W2 4.06km -
TD Bank Financial Group
2993 Westoak Trails Blvd (at Bronte Rd.), Oakville ON L6M 5E4 6.17km
- 2 bath
- 3 bed
- 1100 sqft
5194 Broughton Crescent, Burlington, Ontario • L7L 3B9 • Appleby














