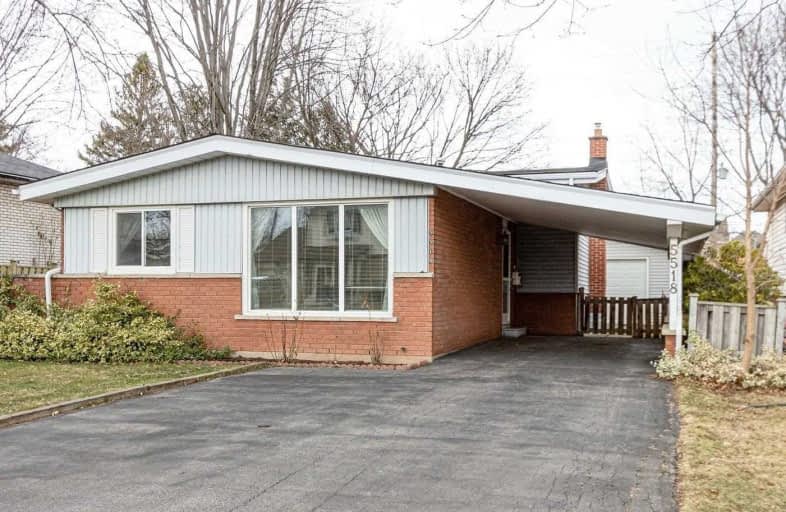Sold on Apr 08, 2020
Note: Property is not currently for sale or for rent.

-
Type: Detached
-
Style: Backsplit 3
-
Lot Size: 50 x 130 Feet
-
Age: 51-99 years
-
Taxes: $3,640 per year
-
Days on Site: 25 Days
-
Added: Mar 14, 2020 (3 weeks on market)
-
Updated:
-
Last Checked: 4 hours ago
-
MLS®#: W4721767
-
Listed By: Keller williams edge realty, brokerage
Great Family Home On A Quiet Crescent In South East Burlington. This Lovely Home Has 3 Good Sized Bedrooms And 1.5 Bathrooms. Eat-In Kitchen With Granite Counters, Hardwood Floors Throughout Upper Level, Finished Rec Room With Gas Fireplace And Oversized Window For Lots Of Natural Light. Crawl Space With Lots Of Storage. Central Vacuum. New Roof (2017). Entertain Friends And Family In The Large And Private Yard With Gardens And A Large Deck Perfect For Bbq's.
Property Details
Facts for 5518 Romanwood Crescent, Burlington
Status
Days on Market: 25
Last Status: Sold
Sold Date: Apr 08, 2020
Closed Date: May 13, 2020
Expiry Date: Aug 31, 2020
Sold Price: $675,000
Unavailable Date: Apr 08, 2020
Input Date: Mar 14, 2020
Property
Status: Sale
Property Type: Detached
Style: Backsplit 3
Age: 51-99
Area: Burlington
Community: Appleby
Availability Date: Immediate
Inside
Bedrooms: 3
Bathrooms: 2
Kitchens: 1
Rooms: 7
Den/Family Room: Yes
Air Conditioning: Central Air
Fireplace: Yes
Laundry Level: Lower
Central Vacuum: Y
Washrooms: 2
Building
Basement: Finished
Basement 2: Full
Heat Type: Forced Air
Heat Source: Gas
Exterior: Brick
Exterior: Vinyl Siding
Water Supply: Municipal
Special Designation: Unknown
Parking
Driveway: Pvt Double
Garage Type: Carport
Covered Parking Spaces: 5
Total Parking Spaces: 5
Fees
Tax Year: 2020
Tax Legal Description: Pcl 74-1 , Sec M5 ; Lt 74 , Pl M5 ; S/T H871
Taxes: $3,640
Highlights
Feature: Fenced Yard
Feature: Lake/Pond
Feature: Level
Feature: Park
Feature: School
Land
Cross Street: Hixon/Burloak
Municipality District: Burlington
Fronting On: East
Parcel Number: 070060189
Pool: None
Sewer: Sewers
Lot Depth: 130 Feet
Lot Frontage: 50 Feet
Acres: < .50
Additional Media
- Virtual Tour: http://www.myvisuallistings.com/vtnb/292912
Rooms
Room details for 5518 Romanwood Crescent, Burlington
| Type | Dimensions | Description |
|---|---|---|
| Living Ground | 3.35 x 5.18 | |
| Dining Ground | 2.87 x 3.20 | |
| Kitchen Ground | 2.84 x 4.27 | |
| Master 2nd | 3.02 x 3.76 | |
| 2nd Br 2nd | 2.67 x 3.35 | |
| 3rd Br 2nd | 2.79 x 2.87 | |
| Bathroom 2nd | - | |
| Rec Bsmt | 3.58 x 5.82 | |
| Laundry Bsmt | 2.84 x 4.24 | |
| Bathroom Bsmt | - |
| XXXXXXXX | XXX XX, XXXX |
XXXX XXX XXXX |
$XXX,XXX |
| XXX XX, XXXX |
XXXXXX XXX XXXX |
$XXX,XXX |
| XXXXXXXX XXXX | XXX XX, XXXX | $675,000 XXX XXXX |
| XXXXXXXX XXXXXX | XXX XX, XXXX | $699,900 XXX XXXX |

St Patrick Separate School
Elementary: CatholicAscension Separate School
Elementary: CatholicMohawk Gardens Public School
Elementary: PublicFrontenac Public School
Elementary: PublicSt Dominics Separate School
Elementary: CatholicPineland Public School
Elementary: PublicGary Allan High School - SCORE
Secondary: PublicGary Allan High School - Bronte Creek
Secondary: PublicGary Allan High School - Burlington
Secondary: PublicRobert Bateman High School
Secondary: PublicCorpus Christi Catholic Secondary School
Secondary: CatholicNelson High School
Secondary: Public

