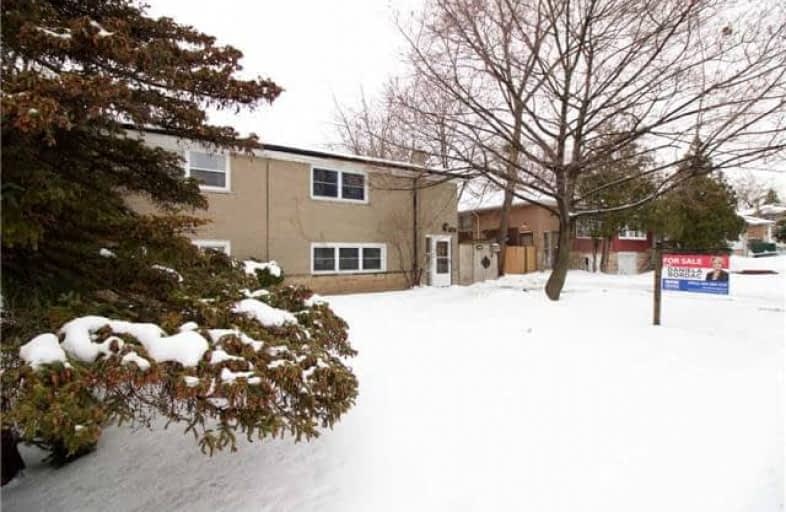Sold on Jan 25, 2018
Note: Property is not currently for sale or for rent.

-
Type: Semi-Detached
-
Style: 2-Storey
-
Size: 1100 sqft
-
Lot Size: 33 x 130 Feet
-
Age: 31-50 years
-
Taxes: $2,242 per year
-
Days on Site: 17 Days
-
Added: Sep 07, 2019 (2 weeks on market)
-
Updated:
-
Last Checked: 3 months ago
-
MLS®#: W4016308
-
Listed By: Re/max real estate centre inc., brokerage
Great Value For South Burlington ! - Freehold Semi Close To Shopping, Schools, The Go & Qew - Great For Commuters. Priced Similar To Area Condos - But No Condo Fees ! Offers Large Eat - In Kitchen With Granite, Stainless Appliances, New A/C, New Windows, Large Main Floor Laundry With Potential For 2 Pc Bath, An Oversized Private Yard, Huge Shed & A Large Front Drive That Fits 2 Cars.
Extras
Chattels Included: S/S Fridge, S/S Stove, S/S Dishwasher, Washer / Dryer, All Window Treatments. Built In Unit In Living Room. Legal Des Cont'd: Burlington **Interboard Listing: Hamilton - Burlington Real Estate Association**
Property Details
Facts for 552 Appleby Line, Burlington
Status
Days on Market: 17
Last Status: Sold
Sold Date: Jan 25, 2018
Closed Date: Mar 30, 2018
Expiry Date: Apr 08, 2018
Sold Price: $462,000
Unavailable Date: Jan 25, 2018
Input Date: Jan 08, 2018
Property
Status: Sale
Property Type: Semi-Detached
Style: 2-Storey
Size (sq ft): 1100
Age: 31-50
Area: Burlington
Community: Appleby
Availability Date: T B D
Inside
Bedrooms: 3
Bathrooms: 1
Kitchens: 1
Rooms: 7
Den/Family Room: No
Air Conditioning: Central Air
Fireplace: No
Laundry Level: Main
Washrooms: 1
Utilities
Electricity: Yes
Gas: Yes
Cable: Available
Telephone: Available
Building
Basement: None
Heat Type: Forced Air
Heat Source: Gas
Exterior: Brick
Water Supply: Municipal
Special Designation: Unknown
Other Structures: Garden Shed
Parking
Driveway: Front Yard
Garage Type: None
Covered Parking Spaces: 2
Total Parking Spaces: 2
Fees
Tax Year: 2017
Tax Legal Description: Pt Lt 6, Pl 202, As In 168230 Except Pt 3, Pm414;
Taxes: $2,242
Highlights
Feature: Library
Feature: Public Transit
Land
Cross Street: Appleby Line & New S
Municipality District: Burlington
Fronting On: West
Parcel Number: 070300202
Pool: None
Sewer: Sewers
Lot Depth: 130 Feet
Lot Frontage: 33 Feet
Acres: < .50
Rooms
Room details for 552 Appleby Line, Burlington
| Type | Dimensions | Description |
|---|---|---|
| Living Main | 3.32 x 5.18 | |
| Kitchen Main | 3.32 x 5.18 | Eat-In Kitchen |
| Laundry Main | - | |
| Master 2nd | 3.35 x 3.96 | |
| Br 2nd | 3.20 x 3.35 | |
| Br 2nd | 2.31 x 3.35 | |
| Bathroom 2nd | - | 4 Pc Bath |
| XXXXXXXX | XXX XX, XXXX |
XXXX XXX XXXX |
$XXX,XXX |
| XXX XX, XXXX |
XXXXXX XXX XXXX |
$XXX,XXX | |
| XXXXXXXX | XXX XX, XXXX |
XXXXXXX XXX XXXX |
|
| XXX XX, XXXX |
XXXXXX XXX XXXX |
$XXX,XXX |
| XXXXXXXX XXXX | XXX XX, XXXX | $462,000 XXX XXXX |
| XXXXXXXX XXXXXX | XXX XX, XXXX | $469,900 XXX XXXX |
| XXXXXXXX XXXXXXX | XXX XX, XXXX | XXX XXXX |
| XXXXXXXX XXXXXX | XXX XX, XXXX | $475,000 XXX XXXX |

St Raphaels Separate School
Elementary: CatholicPauline Johnson Public School
Elementary: PublicAscension Separate School
Elementary: CatholicMohawk Gardens Public School
Elementary: PublicFrontenac Public School
Elementary: PublicPineland Public School
Elementary: PublicGary Allan High School - SCORE
Secondary: PublicGary Allan High School - Bronte Creek
Secondary: PublicGary Allan High School - Burlington
Secondary: PublicRobert Bateman High School
Secondary: PublicAssumption Roman Catholic Secondary School
Secondary: CatholicNelson High School
Secondary: Public

