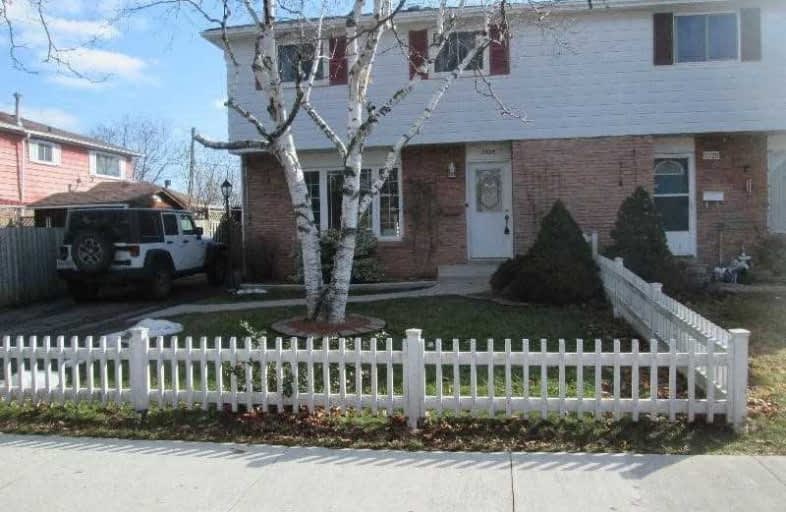Sold on Feb 05, 2020
Note: Property is not currently for sale or for rent.

-
Type: Semi-Detached
-
Style: 2-Storey
-
Size: 1100 sqft
-
Lot Size: 35.01 x 100 Feet
-
Age: 31-50 years
-
Taxes: $2,986 per year
-
Days on Site: 2 Days
-
Added: Feb 03, 2020 (2 days on market)
-
Updated:
-
Last Checked: 1 hour ago
-
MLS®#: W4683145
-
Listed By: Right at home realty, brokerage
Excellent Location. Close To Lake, Shopping, Highway & Schools. Spacious Layout. Great Backyard With Extensive Gardens, Gazebo & Shed.
Extras
**Interboard Listing: Hamilton - Burlington Real Estate Association**
Property Details
Facts for 5522 Spruce Avenue, Burlington
Status
Days on Market: 2
Last Status: Sold
Sold Date: Feb 05, 2020
Closed Date: Feb 20, 2020
Expiry Date: Apr 30, 2020
Sold Price: $649,900
Unavailable Date: Feb 05, 2020
Input Date: Feb 04, 2020
Prior LSC: Listing with no contract changes
Property
Status: Sale
Property Type: Semi-Detached
Style: 2-Storey
Size (sq ft): 1100
Age: 31-50
Area: Burlington
Community: Appleby
Availability Date: Flexible
Inside
Bedrooms: 3
Bathrooms: 2
Kitchens: 1
Rooms: 7
Den/Family Room: No
Air Conditioning: Central Air
Fireplace: No
Laundry Level: Lower
Washrooms: 2
Building
Basement: Finished
Basement 2: Full
Heat Type: Forced Air
Heat Source: Gas
Exterior: Alum Siding
Exterior: Brick
Water Supply: Municipal
Special Designation: Unknown
Other Structures: Garden Shed
Parking
Driveway: Front Yard
Garage Type: None
Covered Parking Spaces: 2
Total Parking Spaces: 2
Fees
Tax Year: 2019
Tax Legal Description: Plan 1505 Pt Lt 2
Taxes: $2,986
Highlights
Feature: Fenced Yard
Feature: Level
Feature: Public Transit
Feature: School
Land
Cross Street: Burloak
Municipality District: Burlington
Fronting On: South
Parcel Number: 070010251
Pool: None
Sewer: Sewers
Lot Depth: 100 Feet
Lot Frontage: 35.01 Feet
Acres: < .50
Rooms
Room details for 5522 Spruce Avenue, Burlington
| Type | Dimensions | Description |
|---|---|---|
| Living Main | 3.81 x 4.50 | |
| Dining Main | 2.90 x 3.00 | |
| Kitchen Main | 2.69 x 3.71 | |
| Master 2nd | 3.00 x 3.96 | |
| 2nd Br 2nd | 3.05 x 3.96 | |
| 3rd Br 2nd | 3.05 x 3.20 | |
| Bathroom 2nd | - | 4 Pc Bath |
| Rec Bsmt | 4.27 x 5.79 | |
| Bathroom Bsmt | - | 3 Pc Bath |
| Laundry Bsmt | - |
| XXXXXXXX | XXX XX, XXXX |
XXXX XXX XXXX |
$XXX,XXX |
| XXX XX, XXXX |
XXXXXX XXX XXXX |
$XXX,XXX |
| XXXXXXXX XXXX | XXX XX, XXXX | $649,900 XXX XXXX |
| XXXXXXXX XXXXXX | XXX XX, XXXX | $649,900 XXX XXXX |

St Patrick Separate School
Elementary: CatholicAscension Separate School
Elementary: CatholicMohawk Gardens Public School
Elementary: PublicFrontenac Public School
Elementary: PublicSt Dominics Separate School
Elementary: CatholicPineland Public School
Elementary: PublicGary Allan High School - SCORE
Secondary: PublicGary Allan High School - Bronte Creek
Secondary: PublicGary Allan High School - Burlington
Secondary: PublicRobert Bateman High School
Secondary: PublicCorpus Christi Catholic Secondary School
Secondary: CatholicNelson High School
Secondary: Public

