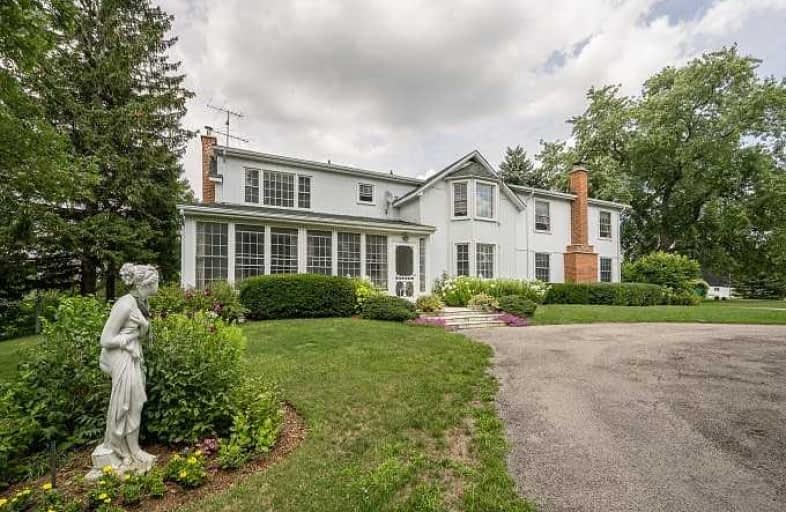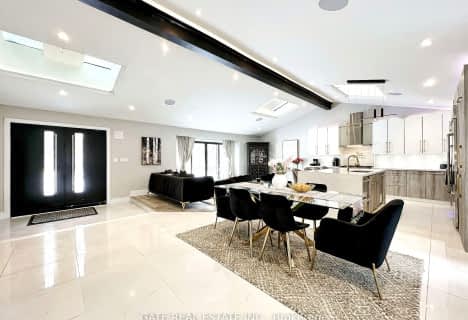Sold on Mar 31, 2021
Note: Property is not currently for sale or for rent.

-
Type: Detached
-
Style: 2-Storey
-
Size: 3500 sqft
-
Lot Size: 789.88 x 658.61 Feet
-
Age: 100+ years
-
Taxes: $2,160 per year
-
Days on Site: 577 Days
-
Added: Sep 01, 2019 (1 year on market)
-
Updated:
-
Last Checked: 1 hour ago
-
MLS®#: W4562049
-
Listed By: Keller williams edge realty, brokerage
Want To Live Off The Grid? This Is The Property!Tree Lined Driveway, Catching A Glimpse At This Lovingly Maintained Victorian Home With A Bonus Of A Two-Story Separate Residence. Features-Hrdwd Flrs, Fr With Floor To Ceiling Stone Fireplace, Sun-Filled Large Mbdrm, Good Size Closet Space, Reading Area & Ensuite, Newer Windows And Shingled Roof. Total Of 3500 Sq Ft. Of Living Space With 5 Bdrms, 3.5 Baths Plus A Comfortable 3-Season Room All 4 Barns Have Elect
Property Details
Facts for 5551 Appleby Line, Burlington
Status
Days on Market: 577
Last Status: Sold
Sold Date: Mar 31, 2021
Closed Date: Jun 30, 2021
Expiry Date: Jun 30, 2021
Sold Price: $2,400,000
Unavailable Date: Mar 31, 2021
Input Date: Sep 01, 2019
Prior LSC: Listing with no contract changes
Property
Status: Sale
Property Type: Detached
Style: 2-Storey
Size (sq ft): 3500
Age: 100+
Area: Burlington
Community: Rural Burlington
Availability Date: 6 Months
Assessment Amount: $458,500
Assessment Year: 2018
Inside
Bedrooms: 4
Bathrooms: 4
Kitchens: 2
Rooms: 9
Den/Family Room: Yes
Air Conditioning: Central Air
Fireplace: Yes
Laundry Level: Main
Central Vacuum: Y
Washrooms: 4
Utilities
Electricity: Yes
Gas: No
Cable: No
Telephone: Yes
Building
Basement: Unfinished
Heat Type: Forced Air
Heat Source: Oil
Exterior: Vinyl Siding
Elevator: N
UFFI: No
Energy Certificate: N
Green Verification Status: N
Water Supply Type: Drilled Well
Water Supply: Well
Special Designation: Unknown
Other Structures: Barn
Other Structures: Box Stall
Retirement: N
Parking
Driveway: Private
Garage Spaces: 2
Garage Type: Detached
Covered Parking Spaces: 10
Total Parking Spaces: 12
Fees
Tax Year: 2020
Tax Legal Description: Pt Lt4, Con 6 Ns, As In 512305, S/T 804044
Taxes: $2,160
Highlights
Feature: Fenced Yard
Feature: Grnbelt/Conserv
Feature: Level
Land
Cross Street: Britannia Road
Municipality District: Burlington
Fronting On: East
Parcel Number: 072050016
Pool: None
Sewer: Septic
Lot Depth: 658.61 Feet
Lot Frontage: 789.88 Feet
Lot Irregularities: 11.934 Acres
Acres: 10-24.99
Zoning: Residential Gree
Farm: Hobby
Waterfront: None
Additional Media
- Virtual Tour: https://unbranded.youriguide.com/5551_appleby_line_burlington_on
Rooms
Room details for 5551 Appleby Line, Burlington
| Type | Dimensions | Description |
|---|---|---|
| Kitchen Main | 3.68 x 2.64 | |
| Dining Main | 4.88 x 3.10 | |
| Family Main | 7.39 x 3.66 | |
| Living Main | 5.84 x 4.60 | |
| Laundry Main | 3.28 x 1.60 | |
| Living Main | 3.45 x 4.65 | |
| Kitchen Main | 2.29 x 4.75 | |
| Master 2nd | 7.39 x 5.82 | |
| 2nd Br 2nd | 4.93 x 4.65 | |
| 3rd Br 2nd | 4.04 x 2.87 | |
| Master 2nd | 2.59 x 4.65 | |
| 2nd Br 2nd | 2.31 x 3.78 |
| XXXXXXXX | XXX XX, XXXX |
XXXX XXX XXXX |
$X,XXX,XXX |
| XXX XX, XXXX |
XXXXXX XXX XXXX |
$X,XXX,XXX | |
| XXXXXXXX | XXX XX, XXXX |
XXXXXXXX XXX XXXX |
|
| XXX XX, XXXX |
XXXXXX XXX XXXX |
$X,XXX,XXX |
| XXXXXXXX XXXX | XXX XX, XXXX | $2,400,000 XXX XXXX |
| XXXXXXXX XXXXXX | XXX XX, XXXX | $2,999,000 XXX XXXX |
| XXXXXXXX XXXXXXXX | XXX XX, XXXX | XXX XXXX |
| XXXXXXXX XXXXXX | XXX XX, XXXX | $3,800,000 XXX XXXX |

Boyne Public School
Elementary: PublicLumen Christi Catholic Elementary School Elementary School
Elementary: CatholicSt. Benedict Elementary Catholic School
Elementary: CatholicSt. Anne Catholic Elementary School
Elementary: CatholicAnne J. MacArthur Public School
Elementary: PublicP. L. Robertson Public School
Elementary: PublicE C Drury/Trillium Demonstration School
Secondary: ProvincialErnest C Drury School for the Deaf
Secondary: ProvincialGary Allan High School - Milton
Secondary: PublicMilton District High School
Secondary: PublicJean Vanier Catholic Secondary School
Secondary: CatholicDr. Frank J. Hayden Secondary School
Secondary: Public- 4 bath
- 4 bed
- 2500 sqft
6660 APPLEBY Line, Burlington, Ontario • L7M 0P7 • Rural Burlington



