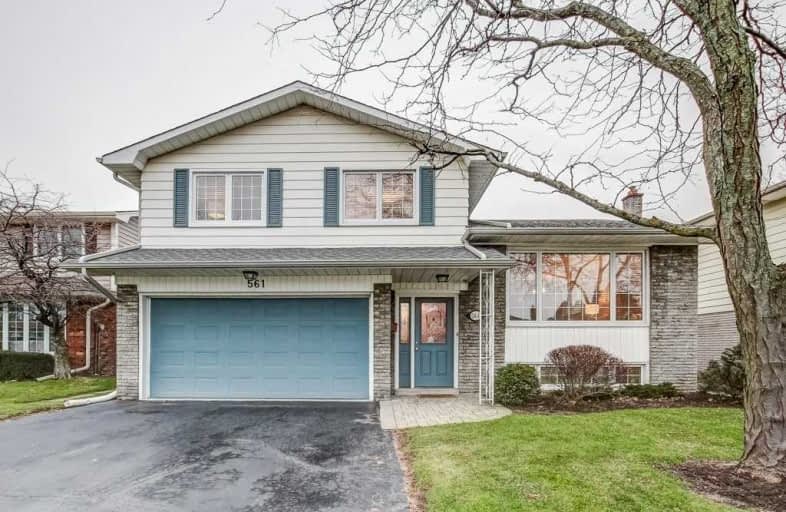
Lakeshore Public School
Elementary: Public
2.20 km
Ryerson Public School
Elementary: Public
0.37 km
St Raphaels Separate School
Elementary: Catholic
1.19 km
Tecumseh Public School
Elementary: Public
0.74 km
St Paul School
Elementary: Catholic
0.19 km
John T Tuck Public School
Elementary: Public
0.92 km
Gary Allan High School - SCORE
Secondary: Public
0.63 km
Gary Allan High School - Bronte Creek
Secondary: Public
0.70 km
Gary Allan High School - Burlington
Secondary: Public
0.68 km
Burlington Central High School
Secondary: Public
3.02 km
Assumption Roman Catholic Secondary School
Secondary: Catholic
0.30 km
Nelson High School
Secondary: Public
1.56 km




