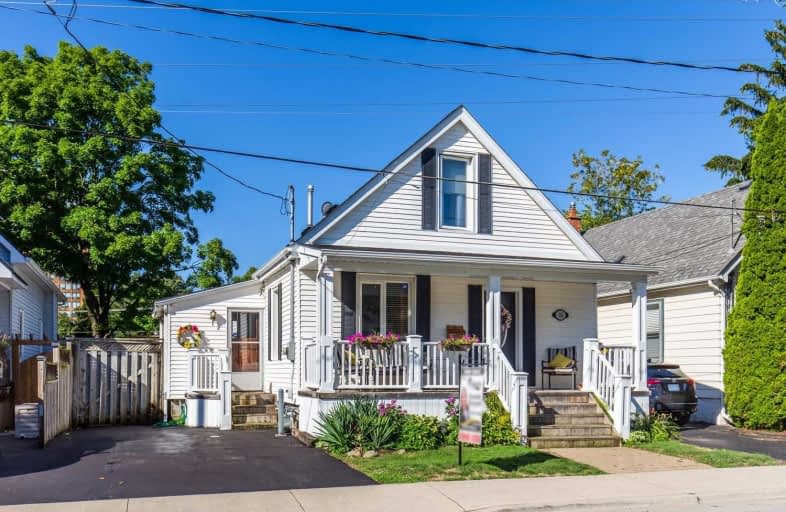Sold on Oct 22, 2020
Note: Property is not currently for sale or for rent.

-
Type: Detached
-
Style: 2-Storey
-
Size: 1100 sqft
-
Lot Size: 35 x 70 Feet
-
Age: 51-99 years
-
Taxes: $3,818 per year
-
Days on Site: 27 Days
-
Added: Sep 25, 2020 (3 weeks on market)
-
Updated:
-
Last Checked: 1 hour ago
-
MLS®#: W4931140
-
Listed By: Ipro realty ltd.
Built In 1927, This Charming 2 Bdrm Home Is Located In The Heart Of Dt Burlington, Just Mins From Lakefront, Parks & Patios. Cozy & Bright 1100+ Sqft Features Hardwood Throughout Main Flr, Luxurious Kitchen (2015) W/ Ss Appliances, New Furnace & A/C (2017) Windows (2015), Roof (2013) & Brand New 4Pc Dream Bathroom W/ Gorgeous Stand Alone Tub & Modern Glass-Enclosed Rain Shower (2020). Ideal Location On Quiet Street Backing Onto Green Space/Bike Path.
Extras
Additional Side Entrance Through Mudrm Leads Through To Backyard W/ Large Deck, 2 Garden Sheds & Gate Access To Bike Path.**Interboard Listing: Hamilton - Burlington R. E. Assoc**
Property Details
Facts for 562 Clark Avenue, Burlington
Status
Days on Market: 27
Last Status: Sold
Sold Date: Oct 22, 2020
Closed Date: Nov 20, 2020
Expiry Date: Jan 19, 2021
Sold Price: $670,000
Unavailable Date: Oct 22, 2020
Input Date: Sep 28, 2020
Property
Status: Sale
Property Type: Detached
Style: 2-Storey
Size (sq ft): 1100
Age: 51-99
Area: Burlington
Community: Brant
Availability Date: Tbc
Assessment Amount: $502,000
Assessment Year: 2016
Inside
Bedrooms: 2
Bathrooms: 1
Kitchens: 1
Rooms: 9
Den/Family Room: Yes
Air Conditioning: Central Air
Fireplace: Yes
Laundry Level: Main
Washrooms: 1
Building
Basement: Unfinished
Heat Type: Forced Air
Heat Source: Gas
Exterior: Vinyl Siding
Water Supply: Municipal
Special Designation: Unknown
Other Structures: Garden Shed
Parking
Driveway: Pvt Double
Garage Type: None
Covered Parking Spaces: 3
Total Parking Spaces: 3
Fees
Tax Year: 2020
Tax Legal Description: Lt 11, Pl 117; Burlington
Taxes: $3,818
Highlights
Feature: Beach
Feature: Fenced Yard
Feature: Hospital
Feature: Park
Feature: Public Transit
Feature: School
Land
Cross Street: Brant To Caroline To
Municipality District: Burlington
Fronting On: West
Parcel Number: 07860167
Pool: None
Sewer: Sewers
Lot Depth: 70 Feet
Lot Frontage: 35 Feet
Acres: < .50
Additional Media
- Virtual Tour: bit.ly/562ClarkAvenue
Rooms
Room details for 562 Clark Avenue, Burlington
| Type | Dimensions | Description |
|---|---|---|
| Living Main | 3.23 x 4.64 | Hardwood Floor |
| Kitchen Main | 3.22 x 5.53 | Stainless Steel Appl, Renovated, Granite Counter |
| Family Main | 3.91 x 2.87 | Granite Counter, Stainless Steel Appl, Sliding Doors |
| Bathroom Main | 2.76 x 2.54 | 4 Pc Bath, Renovated, B/I Closet |
| Mudroom Main | 2.05 x 3.27 | W/O To Deck |
| Laundry Main | - | |
| Master Upper | 3.02 x 3.98 | |
| Br Upper | 2.99 x 4.64 | |
| Other Bsmt | 5.51 x 2.05 | Unfinished |
| XXXXXXXX | XXX XX, XXXX |
XXXX XXX XXXX |
$XXX,XXX |
| XXX XX, XXXX |
XXXXXX XXX XXXX |
$XXX,XXX | |
| XXXXXXXX | XXX XX, XXXX |
XXXXXXX XXX XXXX |
|
| XXX XX, XXXX |
XXXXXX XXX XXXX |
$XXX,XXX |
| XXXXXXXX XXXX | XXX XX, XXXX | $670,000 XXX XXXX |
| XXXXXXXX XXXXXX | XXX XX, XXXX | $699,900 XXX XXXX |
| XXXXXXXX XXXXXXX | XXX XX, XXXX | XXX XXXX |
| XXXXXXXX XXXXXX | XXX XX, XXXX | $760,000 XXX XXXX |

Kings Road Public School
Elementary: PublicÉcole élémentaire Renaissance
Elementary: PublicBurlington Central Elementary School
Elementary: PublicSt Johns Separate School
Elementary: CatholicCentral Public School
Elementary: PublicTom Thomson Public School
Elementary: PublicGary Allan High School - SCORE
Secondary: PublicGary Allan High School - Bronte Creek
Secondary: PublicThomas Merton Catholic Secondary School
Secondary: CatholicGary Allan High School - Burlington
Secondary: PublicBurlington Central High School
Secondary: PublicAssumption Roman Catholic Secondary School
Secondary: Catholic- — bath
- — bed
2137 Mount Forest Drive, Burlington, Ontario • L7P 1H6 • Mountainside



