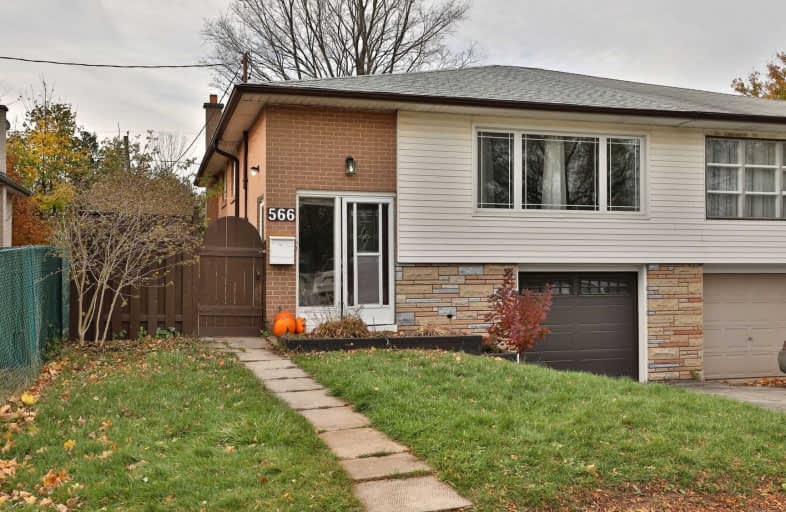Sold on Nov 11, 2020
Note: Property is not currently for sale or for rent.

-
Type: Semi-Detached
-
Style: Bungalow
-
Lot Size: 33.37 x 105.38 Feet
-
Age: 51-99 years
-
Taxes: $2,860 per year
-
Days on Site: 5 Days
-
Added: Nov 06, 2020 (5 days on market)
-
Updated:
-
Last Checked: 1 hour ago
-
MLS®#: W4981663
-
Listed By: Sutton group - summit realty inc., brokerage
Beautiful Bright Semi Located In Sought After South East Burlington In Lovely Longmoor Neighborhood. This Home Offers 3 Bdrms, 2 Bthrms & Finished Lower Level & Private Backyard. The Spacious Liv Rm W/Large Bright Window Is Open To The Dining Area Inside Access From Garage To Lower Level W/Separate Side Entrance. Short Distance To Schools, Churches, Shopping And Walking Trails. Great For Commuters With Qew & Appleby Go Station Just A Two Minute Drive Away.
Extras
Existing Fridge, Stove, Dishwasher, Washer And Dryer, All Elfs, All Blinds
Property Details
Facts for 566 Appleby Line, Burlington
Status
Days on Market: 5
Last Status: Sold
Sold Date: Nov 11, 2020
Closed Date: Dec 09, 2020
Expiry Date: Mar 31, 2021
Sold Price: $639,900
Unavailable Date: Nov 11, 2020
Input Date: Nov 06, 2020
Property
Status: Sale
Property Type: Semi-Detached
Style: Bungalow
Age: 51-99
Area: Burlington
Community: Appleby
Availability Date: Flexible
Assessment Amount: $376,000
Assessment Year: 2016
Inside
Bedrooms: 3
Bedrooms Plus: 1
Bathrooms: 2
Kitchens: 1
Rooms: 6
Den/Family Room: No
Air Conditioning: Central Air
Fireplace: No
Laundry Level: Lower
Washrooms: 2
Building
Basement: Finished
Basement 2: Sep Entrance
Heat Type: Forced Air
Heat Source: Gas
Exterior: Brick
Exterior: Vinyl Siding
Water Supply: Municipal
Special Designation: Unknown
Parking
Driveway: Private
Garage Spaces: 1
Garage Type: Attached
Covered Parking Spaces: 2
Total Parking Spaces: 3
Fees
Tax Year: 2020
Tax Legal Description: Pt Lt 6 , Pl 202 , As In 694121 ; Burlington
Taxes: $2,860
Highlights
Feature: Fenced Yard
Feature: Library
Feature: Park
Feature: Public Transit
Feature: Rec Centre
Feature: School
Land
Cross Street: New Street/Appleby L
Municipality District: Burlington
Fronting On: West
Pool: None
Sewer: Sewers
Lot Depth: 105.38 Feet
Lot Frontage: 33.37 Feet
Acres: < .50
Zoning: Residential
Additional Media
- Virtual Tour: https://bit.ly/2TY8qKG
Rooms
Room details for 566 Appleby Line, Burlington
| Type | Dimensions | Description |
|---|---|---|
| Living Main | 3.71 x 4.83 | |
| Dining Main | 2.51 x 3.05 | |
| Kitchen Main | 2.72 x 3.76 | |
| Master Main | 3.02 x 4.06 | |
| 2nd Br Main | 2.69 x 2.72 | |
| 3rd Br Main | 2.72 x 3.78 | |
| Rec Lower | 3.96 x 4.72 | |
| Den Lower | 2.01 x 2.36 | |
| Utility Lower | 2.01 x 2.29 | |
| Laundry Lower | 1.93 x 4.17 | |
| Br Lower | 3.02 x 3.02 |
| XXXXXXXX | XXX XX, XXXX |
XXXX XXX XXXX |
$XXX,XXX |
| XXX XX, XXXX |
XXXXXX XXX XXXX |
$XXX,XXX | |
| XXXXXXXX | XXX XX, XXXX |
XXXX XXX XXXX |
$XXX,XXX |
| XXX XX, XXXX |
XXXXXX XXX XXXX |
$XXX,XXX |
| XXXXXXXX XXXX | XXX XX, XXXX | $639,900 XXX XXXX |
| XXXXXXXX XXXXXX | XXX XX, XXXX | $649,800 XXX XXXX |
| XXXXXXXX XXXX | XXX XX, XXXX | $545,000 XXX XXXX |
| XXXXXXXX XXXXXX | XXX XX, XXXX | $549,000 XXX XXXX |

St Raphaels Separate School
Elementary: CatholicPauline Johnson Public School
Elementary: PublicAscension Separate School
Elementary: CatholicMohawk Gardens Public School
Elementary: PublicFrontenac Public School
Elementary: PublicPineland Public School
Elementary: PublicGary Allan High School - SCORE
Secondary: PublicGary Allan High School - Bronte Creek
Secondary: PublicGary Allan High School - Burlington
Secondary: PublicRobert Bateman High School
Secondary: PublicAssumption Roman Catholic Secondary School
Secondary: CatholicNelson High School
Secondary: Public

