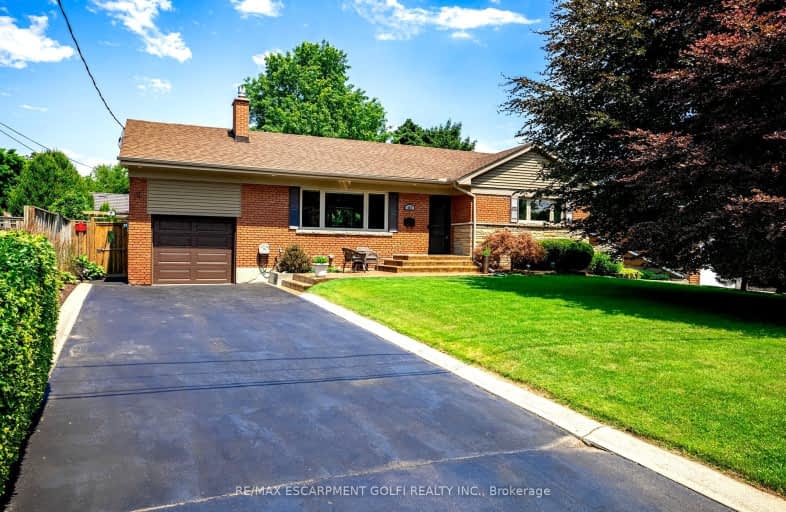
3D Walkthrough
Car-Dependent
- Most errands require a car.
38
/100
Some Transit
- Most errands require a car.
36
/100
Bikeable
- Some errands can be accomplished on bike.
56
/100

Kings Road Public School
Elementary: Public
0.70 km
École élémentaire Renaissance
Elementary: Public
0.71 km
ÉÉC Saint-Philippe
Elementary: Catholic
1.23 km
Burlington Central Elementary School
Elementary: Public
1.64 km
St Johns Separate School
Elementary: Catholic
1.84 km
Central Public School
Elementary: Public
1.70 km
Gary Allan High School - Bronte Creek
Secondary: Public
4.20 km
Thomas Merton Catholic Secondary School
Secondary: Catholic
1.87 km
Gary Allan High School - Burlington
Secondary: Public
4.24 km
Aldershot High School
Secondary: Public
3.49 km
Burlington Central High School
Secondary: Public
1.62 km
Assumption Roman Catholic Secondary School
Secondary: Catholic
4.33 km













