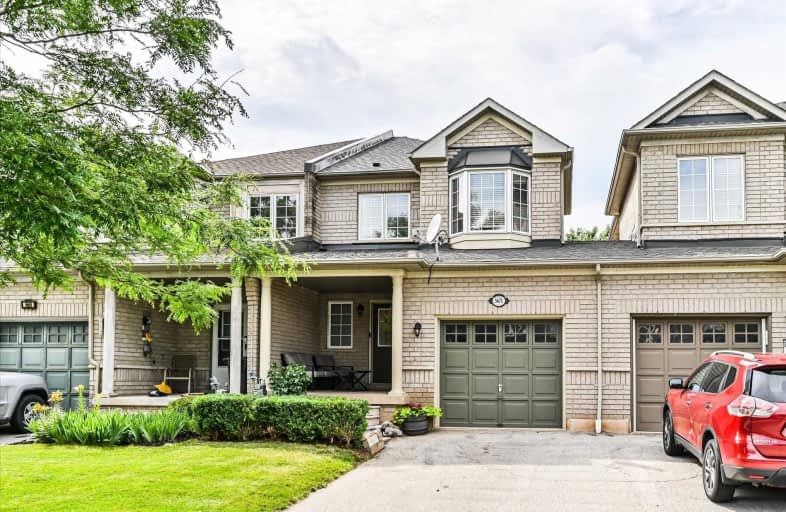
St Patrick Separate School
Elementary: Catholic
2.12 km
Pauline Johnson Public School
Elementary: Public
2.78 km
Ascension Separate School
Elementary: Catholic
1.58 km
Mohawk Gardens Public School
Elementary: Public
1.89 km
Frontenac Public School
Elementary: Public
1.56 km
Pineland Public School
Elementary: Public
2.19 km
Gary Allan High School - SCORE
Secondary: Public
4.70 km
Robert Bateman High School
Secondary: Public
1.76 km
Abbey Park High School
Secondary: Public
5.52 km
Corpus Christi Catholic Secondary School
Secondary: Catholic
3.31 km
Nelson High School
Secondary: Public
3.59 km
Garth Webb Secondary School
Secondary: Public
5.31 km









