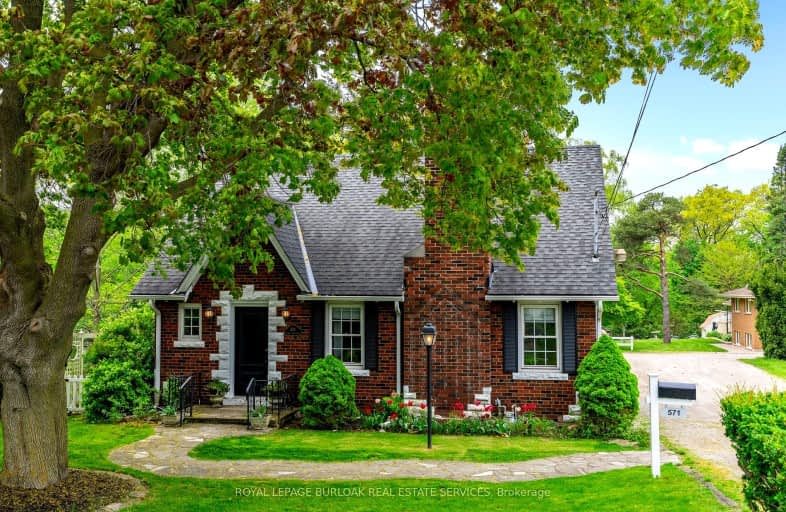
3D Walkthrough
Car-Dependent
- Almost all errands require a car.
24
/100
Some Transit
- Most errands require a car.
36
/100
Somewhat Bikeable
- Most errands require a car.
37
/100

Strathcona Junior Public School
Elementary: Public
3.33 km
Aldershot Elementary School
Elementary: Public
2.03 km
Hess Street Junior Public School
Elementary: Public
3.25 km
Glenview Public School
Elementary: Public
2.71 km
St. Lawrence Catholic Elementary School
Elementary: Catholic
2.73 km
Bennetto Elementary School
Elementary: Public
2.84 km
King William Alter Ed Secondary School
Secondary: Public
4.21 km
Turning Point School
Secondary: Public
4.30 km
École secondaire Georges-P-Vanier
Secondary: Public
3.49 km
Aldershot High School
Secondary: Public
1.96 km
Sir John A Macdonald Secondary School
Secondary: Public
3.50 km
Westdale Secondary School
Secondary: Public
4.37 km
-
Hidden Valley Park
1137 Hidden Valley Rd, Burlington ON L7P 0T5 1.58km -
Bayfront Park
325 Bay St N (at Strachan St W), Hamilton ON L8L 1M5 2.77km -
Central Park
Hamilton ON 3.11km
-
Scotiabank
108 York Blvd, Hamilton ON L8R 1R6 3.6km -
RBC Royal Bank
65 Locke St S (at Main), Hamilton ON L8P 4A3 3.92km -
TD Canada Trust ATM
100 King St W, Hamilton ON L8P 1A2 3.93km





