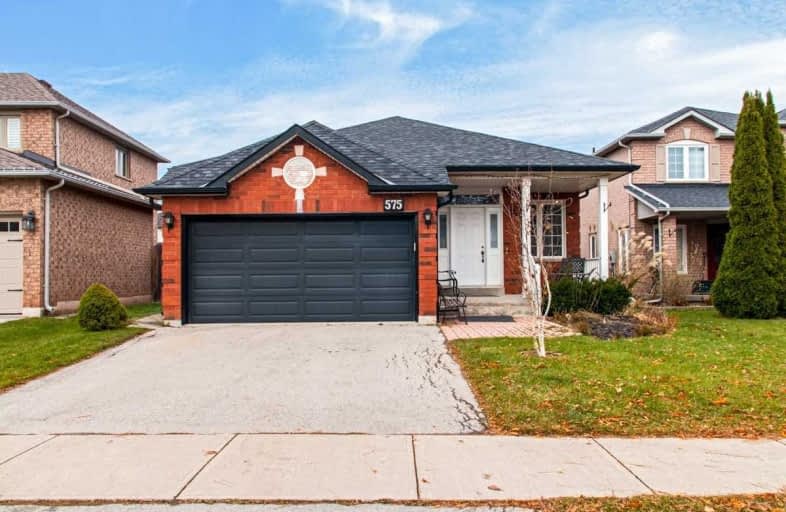Sold on Dec 07, 2018
Note: Property is not currently for sale or for rent.

-
Type: Detached
-
Style: Bungalow
-
Size: 1100 sqft
-
Lot Size: 41 x 118 Feet
-
Age: 16-30 years
-
Taxes: $4,406 per year
-
Days on Site: 8 Days
-
Added: Nov 29, 2018 (1 week on market)
-
Updated:
-
Last Checked: 7 hours ago
-
MLS®#: W4313792
-
Listed By: Re/max escarpment realty inc., brokerage
Bungalow In South East Burlington, 3-Bedroom, 3-Bathroom Home Over 1400 Sq Ft On Main Floor, Eat-In-Kitchen, Sun Porch On Deck, Master Bed With 4-Piece Ensuite, His And Her Closets, Main Floor 4-Piece Bathroom, Hardwood Floors On Main Floor, Ceramic Tile In Kitchen And Foyer. Finished Basement, Additional 1400 Sq Ft Big Open Space, 3-Piece Bathroom, Laundry Room, Cold Room, Storage. Newer Roof, Two-Car Garage With Interior Access. Rsa
Extras
All Window Coverings, Elf's, Fridge, Stove, Dishwasher, Washer And Dryer, Garage Door Opener Included.
Property Details
Facts for 575 Phoebe Crescent, Burlington
Status
Days on Market: 8
Last Status: Sold
Sold Date: Dec 07, 2018
Closed Date: Jan 17, 2019
Expiry Date: Mar 29, 2019
Sold Price: $680,000
Unavailable Date: Dec 07, 2018
Input Date: Nov 29, 2018
Property
Status: Sale
Property Type: Detached
Style: Bungalow
Size (sq ft): 1100
Age: 16-30
Area: Burlington
Community: Appleby
Availability Date: Flexible
Inside
Bedrooms: 3
Bathrooms: 3
Kitchens: 1
Rooms: 6
Den/Family Room: No
Air Conditioning: Central Air
Fireplace: No
Laundry Level: Lower
Central Vacuum: N
Washrooms: 3
Utilities
Electricity: Yes
Gas: Yes
Cable: Yes
Telephone: Yes
Building
Basement: Finished
Basement 2: Full
Heat Type: Forced Air
Heat Source: Gas
Exterior: Brick
Elevator: N
UFFI: No
Water Supply: Municipal
Physically Handicapped-Equipped: N
Special Designation: Unknown
Retirement: N
Parking
Driveway: Pvt Double
Garage Spaces: 2
Garage Type: Built-In
Covered Parking Spaces: 2
Fees
Tax Year: 2018
Tax Legal Description: Plan 20M653 Lot56
Taxes: $4,406
Highlights
Feature: Park
Land
Cross Street: Amanda Cres & New St
Municipality District: Burlington
Fronting On: East
Parcel Number: 070141456
Pool: None
Sewer: Sewers
Lot Depth: 118 Feet
Lot Frontage: 41 Feet
Acres: < .50
Waterfront: None
Rooms
Room details for 575 Phoebe Crescent, Burlington
| Type | Dimensions | Description |
|---|---|---|
| Living Ground | 4.00 x 6.72 | Hardwood Floor |
| Kitchen Ground | 3.36 x 6.70 | W/O To Sunroom |
| Br Ground | 4.90 x 3.90 | 4 Pc Ensuite, His/Hers Closets, Hardwood Floor |
| Br Ground | 2.80 x 3.00 | |
| Br Ground | 4.00 x 3.00 | |
| Bathroom Ground | 1.50 x 2.50 | 4 Pc Ensuite |
| Bathroom Ground | 2.30 x 2.80 | 4 Pc Bath |
| Rec Bsmt | 8.80 x 11.52 | Finished |
| Laundry Bsmt | 2.70 x 2.70 | |
| Bathroom Bsmt | - | |
| Cold/Cant Bsmt | - |
| XXXXXXXX | XXX XX, XXXX |
XXXX XXX XXXX |
$XXX,XXX |
| XXX XX, XXXX |
XXXXXX XXX XXXX |
$XXX,XXX |
| XXXXXXXX XXXX | XXX XX, XXXX | $680,000 XXX XXXX |
| XXXXXXXX XXXXXX | XXX XX, XXXX | $699,900 XXX XXXX |

St Patrick Separate School
Elementary: CatholicPauline Johnson Public School
Elementary: PublicAscension Separate School
Elementary: CatholicMohawk Gardens Public School
Elementary: PublicFrontenac Public School
Elementary: PublicPineland Public School
Elementary: PublicGary Allan High School - SCORE
Secondary: PublicGary Allan High School - Bronte Creek
Secondary: PublicGary Allan High School - Burlington
Secondary: PublicRobert Bateman High School
Secondary: PublicCorpus Christi Catholic Secondary School
Secondary: CatholicNelson High School
Secondary: Public- 2 bath
- 3 bed
602 Appleby Line, Burlington, Ontario • L7L 2Y3 • Shoreacres



