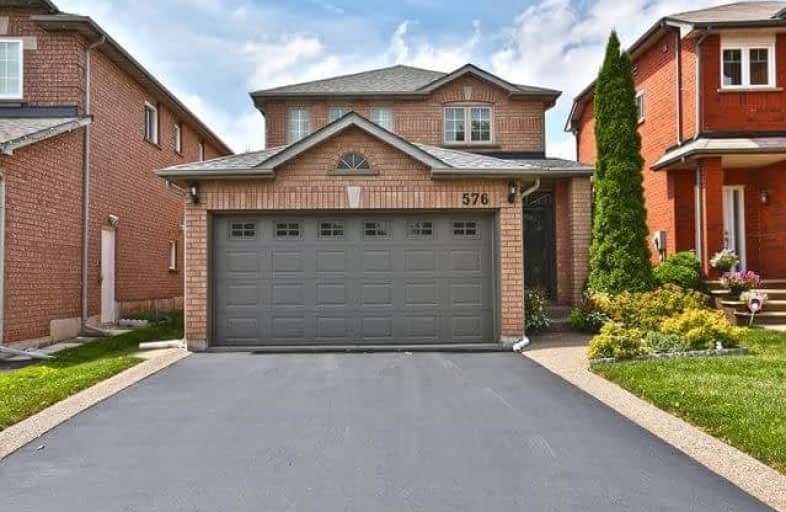Sold on Mar 03, 2019
Note: Property is not currently for sale or for rent.

-
Type: Detached
-
Style: 2-Storey
-
Size: 1500 sqft
-
Lot Size: 32.81 x 111.42 Feet
-
Age: 16-30 years
-
Taxes: $4,125 per year
-
Days on Site: 2 Days
-
Added: Mar 01, 2019 (2 days on market)
-
Updated:
-
Last Checked: 1 hour ago
-
MLS®#: W4370759
-
Listed By: Re/max aboutowne realty corp., brokerage
Fabulous Location-Border Of Se Burlington/Oakville. This Meticulously Maintained Brick Home Offers 3 Bdrm/2.5 Baths + Double Garage W/Inside Entry, Laminate T/O Main Level, Newer Carpets On 2nd Level, Updated Ikea Kitchen W/Starlon Counters + Stainless Steel Appliances & W/O To Large Deck & Private Fenced Yard, Freshly Painted T/O, Great Location Close To Qew, Go, Outlet Mall, Longo's, Restaurants, Cineplex, Parks, Lake +++
Extras
Included: S/S Fridge, Gas Stove W/Electric Convection Oven, B/I Dw, Washer/Gas Dryer, All Elfs & Covgs, Cenvac, Gdo, Gazebo & Patio Furniture & Shed Foyer Mirror & Shelf, Exposed Aggregate Front Walkway & Landscaping
Property Details
Facts for 576 Fothergill Boulevard, Burlington
Status
Days on Market: 2
Last Status: Sold
Sold Date: Mar 03, 2019
Closed Date: Jun 28, 2019
Expiry Date: May 31, 2019
Sold Price: $765,000
Unavailable Date: Mar 03, 2019
Input Date: Mar 01, 2019
Property
Status: Sale
Property Type: Detached
Style: 2-Storey
Size (sq ft): 1500
Age: 16-30
Area: Burlington
Community: Appleby
Availability Date: June 28/Tba
Assessment Amount: $545,000
Assessment Year: 2019
Inside
Bedrooms: 3
Bathrooms: 3
Kitchens: 1
Rooms: 7
Den/Family Room: No
Air Conditioning: Central Air
Fireplace: Yes
Laundry Level: Lower
Washrooms: 3
Building
Basement: Unfinished
Heat Type: Forced Air
Heat Source: Gas
Exterior: Brick
Elevator: N
UFFI: No
Energy Certificate: N
Green Verification Status: N
Water Supply: Municipal
Physically Handicapped-Equipped: N
Special Designation: Unknown
Other Structures: Garden Shed
Retirement: N
Parking
Driveway: Pvt Double
Garage Spaces: 2
Garage Type: Attached
Covered Parking Spaces: 4
Fees
Tax Year: 2018
Tax Legal Description: Lt 7 , Pl 20M583
Taxes: $4,125
Highlights
Feature: Level
Feature: Park
Feature: Place Of Worship
Feature: Public Transit
Land
Cross Street: Burloak/Prince Willi
Municipality District: Burlington
Fronting On: West
Parcel Number: 070140964
Pool: None
Sewer: Sewers
Lot Depth: 111.42 Feet
Lot Frontage: 32.81 Feet
Acres: < .50
Zoning: Res
Additional Media
- Virtual Tour: https://storage.googleapis.com/marketplace-public/slideshows/nvww0VpcyB1wjT63IQUy5b588cb346a0447eaa5
Rooms
Room details for 576 Fothergill Boulevard, Burlington
| Type | Dimensions | Description |
|---|---|---|
| Living Main | 3.30 x 6.55 | Laminate, Combined W/Dining, Gas Fireplace |
| Dining Main | 3.30 x 6.55 | Laminate, Combined W/Living, Large Window |
| Kitchen Main | 3.02 x 3.45 | Laminate, O/Looks Backyard, Stainless Steel Ap |
| Breakfast Main | 2.92 x 3.68 | Laminate, W/O To Deck, O/Looks Backyard |
| Master 2nd | 3.89 x 5.08 | O/Looks Backyard, 5 Pc Ensuite, W/I Closet |
| 2nd Br 2nd | 2.82 x 3.43 | Broadloom, Closet |
| 3rd Br 2nd | 2.72 x 3.12 | Broadloom, Closet, O/Looks Frontyard |
| Laundry Lower | - | W/I Closet |
| XXXXXXXX | XXX XX, XXXX |
XXXX XXX XXXX |
$XXX,XXX |
| XXX XX, XXXX |
XXXXXX XXX XXXX |
$XXX,XXX |
| XXXXXXXX XXXX | XXX XX, XXXX | $765,000 XXX XXXX |
| XXXXXXXX XXXXXX | XXX XX, XXXX | $739,800 XXX XXXX |

St Patrick Separate School
Elementary: CatholicPauline Johnson Public School
Elementary: PublicAscension Separate School
Elementary: CatholicMohawk Gardens Public School
Elementary: PublicFrontenac Public School
Elementary: PublicPineland Public School
Elementary: PublicGary Allan High School - SCORE
Secondary: PublicGary Allan High School - Bronte Creek
Secondary: PublicGary Allan High School - Burlington
Secondary: PublicRobert Bateman High School
Secondary: PublicCorpus Christi Catholic Secondary School
Secondary: CatholicNelson High School
Secondary: Public- 2 bath
- 3 bed
602 Appleby Line, Burlington, Ontario • L7L 2Y3 • Shoreacres



