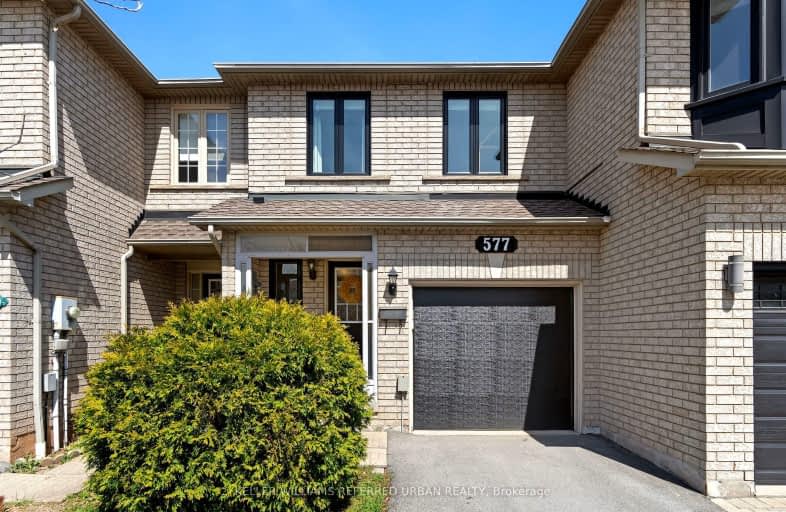Very Walkable
- Most errands can be accomplished on foot.
72
/100
Good Transit
- Some errands can be accomplished by public transportation.
55
/100
Very Bikeable
- Most errands can be accomplished on bike.
72
/100

Ryerson Public School
Elementary: Public
2.20 km
St Raphaels Separate School
Elementary: Catholic
1.69 km
Pauline Johnson Public School
Elementary: Public
0.39 km
Ascension Separate School
Elementary: Catholic
1.42 km
Frontenac Public School
Elementary: Public
1.11 km
Pineland Public School
Elementary: Public
1.50 km
Gary Allan High School - SCORE
Secondary: Public
2.29 km
Gary Allan High School - Bronte Creek
Secondary: Public
3.07 km
Gary Allan High School - Burlington
Secondary: Public
3.03 km
Robert Bateman High School
Secondary: Public
1.25 km
Assumption Roman Catholic Secondary School
Secondary: Catholic
2.78 km
Nelson High School
Secondary: Public
1.26 km
-
Iroquois Park
Burlington ON 1.29km -
Spruce ave
5000 Spruce Ave (Appleby Line), Burlington ON L7L 1G1 1.66km -
Lansdown Park
3470 Hannibal Rd (Palmer Road), Burlington ON L7M 1Z6 3.07km
-
RBC Royal Bank
3535 New St (Walkers and New), Burlington ON L7N 3W2 1.9km -
TD Canada Trust ATM
2000 Appleby Line, Burlington ON L7L 6M6 3.48km -
CIBC
2400 Fairview St (Fairview St & Guelph Line), Burlington ON L7R 2E4 3.81km








