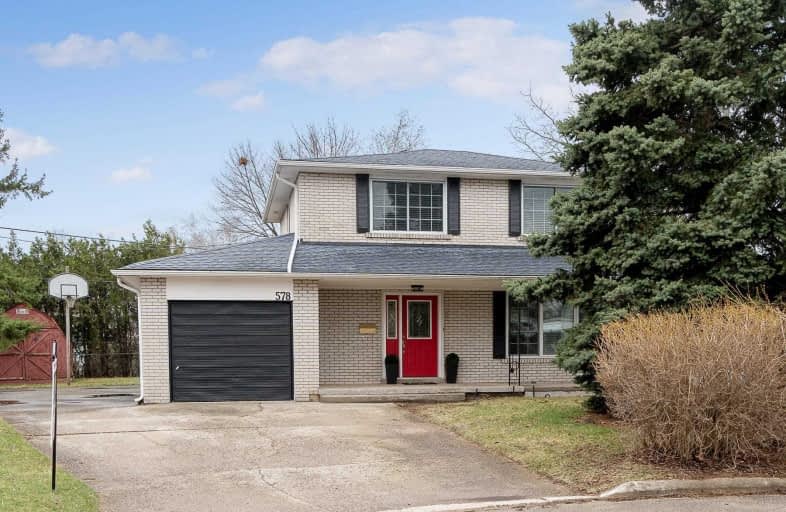Sold on May 01, 2019
Note: Property is not currently for sale or for rent.

-
Type: Detached
-
Style: 2-Storey
-
Lot Size: 39 x 97 Feet
-
Age: No Data
-
Taxes: $4,200 per year
-
Days on Site: 15 Days
-
Added: Sep 07, 2019 (2 weeks on market)
-
Updated:
-
Last Checked: 6 hours ago
-
MLS®#: W4418708
-
Listed By: Apex results realty inc., brokerage
Opportunity Knocks At 578 Galway Dr.! Not Only Is This Home Located On A Sought After Area In South East Burlington, It Is Situated On A Large Pie Shaped Lot In A Exclusive Cul De Sac With Only 3 Other Homes. This House Has Been Very Well Maintained With New Windows, Furnace, A/C, Water Heater, Roof, Fence And Front Door. With 4 Bedrooms, 3 Bathrooms, A Private Back Yard With Mature Trees And About 2000 Sq Ft Of Living Space, This Property Has It All!
Property Details
Facts for 578 Galway Drive, Burlington
Status
Days on Market: 15
Last Status: Sold
Sold Date: May 01, 2019
Closed Date: Jun 13, 2019
Expiry Date: Aug 06, 2019
Sold Price: $727,000
Unavailable Date: May 01, 2019
Input Date: Apr 16, 2019
Property
Status: Sale
Property Type: Detached
Style: 2-Storey
Area: Burlington
Community: Roseland
Availability Date: Flexible
Inside
Bedrooms: 4
Bathrooms: 3
Kitchens: 1
Rooms: 9
Den/Family Room: No
Air Conditioning: Central Air
Fireplace: No
Washrooms: 3
Building
Basement: Full
Basement 2: Part Fin
Heat Type: Forced Air
Heat Source: Gas
Exterior: Brick
Water Supply: Municipal
Special Designation: Unknown
Parking
Driveway: Pvt Double
Garage Spaces: 1
Garage Type: Attached
Covered Parking Spaces: 4
Total Parking Spaces: 5
Fees
Tax Year: 2018
Tax Legal Description: Lt 236, Pl 1355, S/T 205853 Burlington
Taxes: $4,200
Land
Cross Street: Galway And Longmoor
Municipality District: Burlington
Fronting On: North
Parcel Number: 070310433
Pool: None
Sewer: Sewers
Lot Depth: 97 Feet
Lot Frontage: 39 Feet
Acres: < .50
Additional Media
- Virtual Tour: https://tours.virtualgta.com/1275927?idx=1
Rooms
Room details for 578 Galway Drive, Burlington
| Type | Dimensions | Description |
|---|---|---|
| Kitchen Ground | 3.35 x 3.96 | |
| Living Ground | - | |
| Dining Ground | 2.95 x 3.45 | |
| Bathroom Ground | 3.56 x 4.95 | 2 Pc Bath |
| Br 2nd | 2.67 x 3.02 | |
| 2nd Br 2nd | 2.74 x 2.90 | |
| 3rd Br 2nd | 3.17 x 3.17 | |
| 4th Br 2nd | 3.02 x 4.27 | |
| Bathroom 2nd | - | 3 Pc Bath |
| Rec Bsmt | 3.30 x 6.71 | |
| Bathroom Bsmt | - | 3 Pc Bath |
| XXXXXXXX | XXX XX, XXXX |
XXXX XXX XXXX |
$XXX,XXX |
| XXX XX, XXXX |
XXXXXX XXX XXXX |
$XXX,XXX |
| XXXXXXXX XXXX | XXX XX, XXXX | $727,000 XXX XXXX |
| XXXXXXXX XXXXXX | XXX XX, XXXX | $750,000 XXX XXXX |

Ryerson Public School
Elementary: PublicSt Raphaels Separate School
Elementary: CatholicPauline Johnson Public School
Elementary: PublicAscension Separate School
Elementary: CatholicFrontenac Public School
Elementary: PublicPineland Public School
Elementary: PublicGary Allan High School - SCORE
Secondary: PublicGary Allan High School - Bronte Creek
Secondary: PublicGary Allan High School - Burlington
Secondary: PublicRobert Bateman High School
Secondary: PublicAssumption Roman Catholic Secondary School
Secondary: CatholicNelson High School
Secondary: Public

