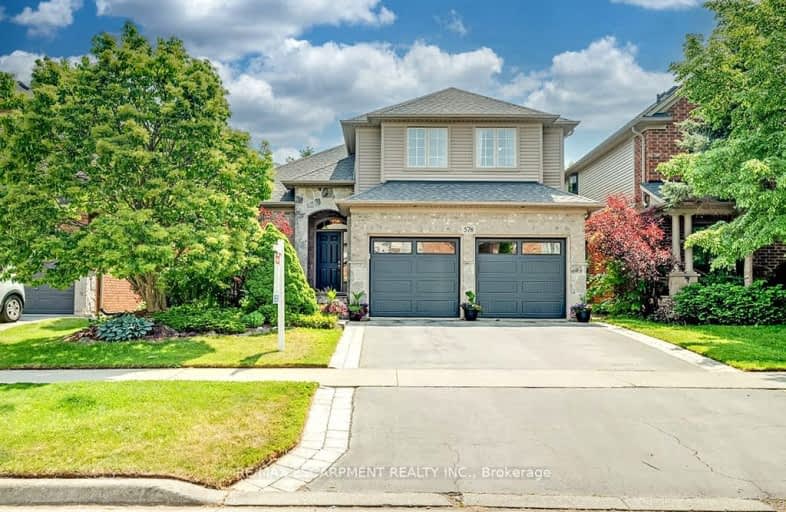Car-Dependent
- Almost all errands require a car.
0
/100
Some Transit
- Most errands require a car.
33
/100
Somewhat Bikeable
- Most errands require a car.
30
/100

Aldershot Elementary School
Elementary: Public
1.64 km
Hess Street Junior Public School
Elementary: Public
3.92 km
Glenview Public School
Elementary: Public
2.50 km
St. Lawrence Catholic Elementary School
Elementary: Catholic
3.44 km
Holy Rosary Separate School
Elementary: Catholic
2.85 km
Bennetto Elementary School
Elementary: Public
3.56 km
King William Alter Ed Secondary School
Secondary: Public
4.93 km
Turning Point School
Secondary: Public
4.99 km
École secondaire Georges-P-Vanier
Secondary: Public
4.00 km
Aldershot High School
Secondary: Public
1.81 km
Sir John A Macdonald Secondary School
Secondary: Public
4.19 km
Westdale Secondary School
Secondary: Public
4.86 km
-
Bayfront Park
325 Bay St N (at Strachan St W), Hamilton ON L8L 1M5 3.48km -
Sealey Park
115 Main St S, Waterdown ON 3.85km -
City Hall Parkette
Bay & Hunter, Hamilton ON 4.85km
-
RBC Royal Bank
15 Plains Rd E (Waterdown Road), Burlington ON L7T 2B8 1.97km -
BMO Bank of Montreal
303 James St N, Hamilton ON L8R 2L4 3.9km -
TD Canada Trust Branch and ATM
255 Dundas St E, Waterdown ON L8B 0E5 4.05km






