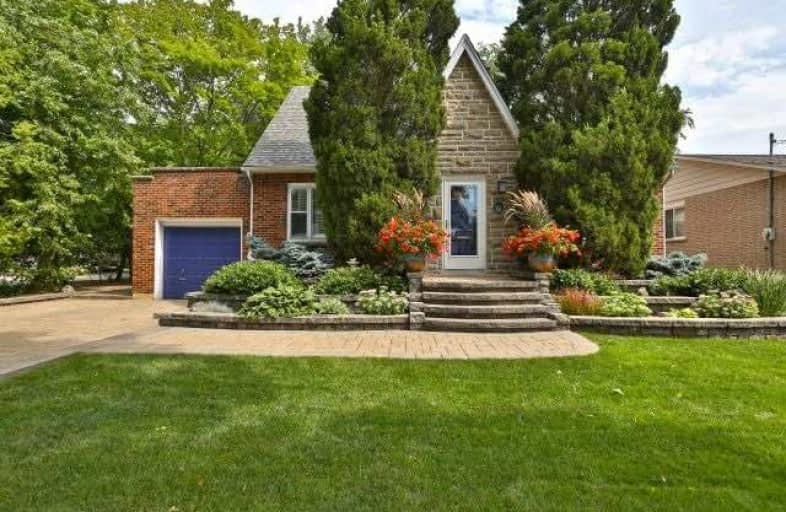
Ryerson Public School
Elementary: Public
0.07 km
St Raphaels Separate School
Elementary: Catholic
0.94 km
Tecumseh Public School
Elementary: Public
1.01 km
St Paul School
Elementary: Catholic
0.56 km
Pauline Johnson Public School
Elementary: Public
1.92 km
John T Tuck Public School
Elementary: Public
1.04 km
Gary Allan High School - SCORE
Secondary: Public
0.59 km
Gary Allan High School - Bronte Creek
Secondary: Public
1.01 km
Gary Allan High School - Burlington
Secondary: Public
0.98 km
Robert Bateman High School
Secondary: Public
3.18 km
Assumption Roman Catholic Secondary School
Secondary: Catholic
0.59 km
Nelson High School
Secondary: Public
1.25 km










