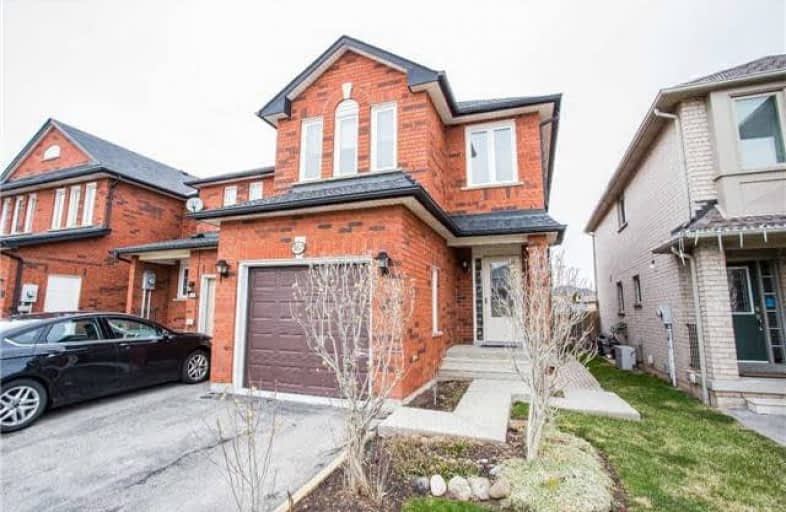Sold on Jun 08, 2018
Note: Property is not currently for sale or for rent.

-
Type: Att/Row/Twnhouse
-
Style: 2-Storey
-
Size: 1100 sqft
-
Lot Size: 21.98 x 98.43 Feet
-
Age: 16-30 years
-
Taxes: $2,977 per year
-
Days on Site: 58 Days
-
Added: Sep 07, 2019 (1 month on market)
-
Updated:
-
Last Checked: 3 months ago
-
MLS®#: W4093488
-
Listed By: Re/max escarpment woolcott realty inc., brokerage
Wow, Beautiful Open Concept Townhome In East Burlington. This 1340 Sq Ft, All Brick End Unit With Three Good Size Bedrooms! Neutral Pallet. The Lovely White, Updated Kitchen With Stainless Steel Appliances Is Open To The Dining Area And Living Room. Large, Unfinished Basement For Your Future Rec Room. Close To Transit And Shopping. Fenced Yard! Clean, Clean, Clean.... You Are Going To Love This Home! Rsa
Extras
Inclusions: Fridge, Stove, Dishwasher, Above Stove Microwave, All Elfs, All Window Coverings
Property Details
Facts for 587 Taylor Crescent, Burlington
Status
Days on Market: 58
Last Status: Sold
Sold Date: Jun 08, 2018
Closed Date: Jul 09, 2018
Expiry Date: Sep 11, 2018
Sold Price: $588,000
Unavailable Date: Jun 08, 2018
Input Date: Apr 11, 2018
Prior LSC: Sold
Property
Status: Sale
Property Type: Att/Row/Twnhouse
Style: 2-Storey
Size (sq ft): 1100
Age: 16-30
Area: Burlington
Community: Shoreacres
Availability Date: Tba
Assessment Amount: $429,000
Assessment Year: 2016
Inside
Bedrooms: 3
Bathrooms: 3
Kitchens: 1
Rooms: 6
Den/Family Room: No
Air Conditioning: Central Air
Fireplace: No
Washrooms: 3
Building
Basement: Full
Basement 2: Unfinished
Heat Type: Forced Air
Heat Source: Gas
Exterior: Brick
Water Supply: Municipal
Special Designation: Unknown
Parking
Driveway: Front Yard
Garage Spaces: 1
Garage Type: Attached
Covered Parking Spaces: 1
Total Parking Spaces: 2
Fees
Tax Year: 2017
Tax Legal Description: Plan M670 Lot 93 Rp 20R12754 Part 14
Taxes: $2,977
Land
Cross Street: Fairview/Appleby
Municipality District: Burlington
Fronting On: East
Pool: None
Sewer: Sewers
Lot Depth: 98.43 Feet
Lot Frontage: 21.98 Feet
Acres: < .50
Additional Media
- Virtual Tour: https://www.burlington-hamiltonrealestate.com/587-taylor-crescent
Rooms
Room details for 587 Taylor Crescent, Burlington
| Type | Dimensions | Description |
|---|---|---|
| Foyer Ground | - | |
| Kitchen Ground | 2.18 x 3.15 | |
| Other Ground | 2.08 x 2.74 | |
| Great Rm Ground | 3.05 x 5.03 | |
| Master 2nd | 3.35 x 4.88 | |
| 2nd Br 2nd | 2.44 x 3.56 | |
| 3rd Br 2nd | 2.95 x 3.81 |
| XXXXXXXX | XXX XX, XXXX |
XXXX XXX XXXX |
$XXX,XXX |
| XXX XX, XXXX |
XXXXXX XXX XXXX |
$XXX,XXX | |
| XXXXXXXX | XXX XX, XXXX |
XXXXXXX XXX XXXX |
|
| XXX XX, XXXX |
XXXXXX XXX XXXX |
$XXX,XXX |
| XXXXXXXX XXXX | XXX XX, XXXX | $588,000 XXX XXXX |
| XXXXXXXX XXXXXX | XXX XX, XXXX | $599,900 XXX XXXX |
| XXXXXXXX XXXXXXX | XXX XX, XXXX | XXX XXXX |
| XXXXXXXX XXXXXX | XXX XX, XXXX | $624,900 XXX XXXX |

Ryerson Public School
Elementary: PublicSt Raphaels Separate School
Elementary: CatholicPauline Johnson Public School
Elementary: PublicAscension Separate School
Elementary: CatholicFrontenac Public School
Elementary: PublicPineland Public School
Elementary: PublicGary Allan High School - SCORE
Secondary: PublicGary Allan High School - Bronte Creek
Secondary: PublicGary Allan High School - Burlington
Secondary: PublicRobert Bateman High School
Secondary: PublicAssumption Roman Catholic Secondary School
Secondary: CatholicNelson High School
Secondary: Public

