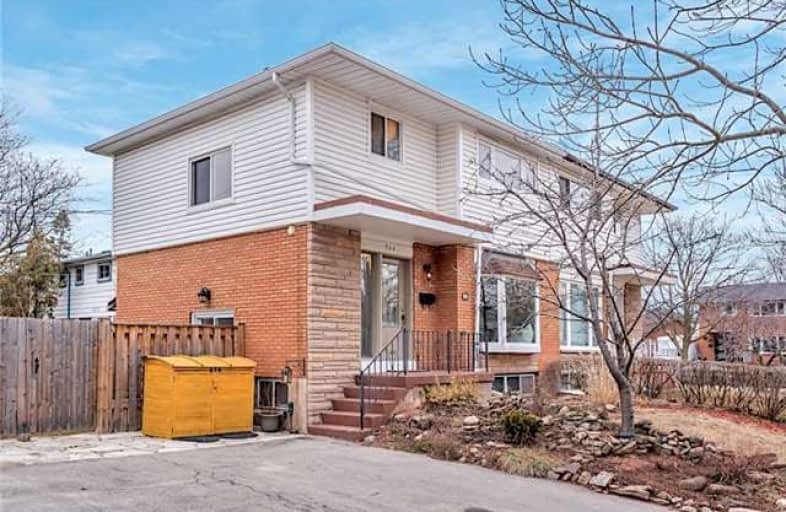
St Raphaels Separate School
Elementary: Catholic
1.85 km
Pauline Johnson Public School
Elementary: Public
0.59 km
Ascension Separate School
Elementary: Catholic
0.99 km
Mohawk Gardens Public School
Elementary: Public
1.56 km
Frontenac Public School
Elementary: Public
0.71 km
Pineland Public School
Elementary: Public
1.07 km
Gary Allan High School - SCORE
Secondary: Public
2.50 km
Gary Allan High School - Bronte Creek
Secondary: Public
3.30 km
Gary Allan High School - Burlington
Secondary: Public
3.26 km
Robert Bateman High School
Secondary: Public
0.80 km
Assumption Roman Catholic Secondary School
Secondary: Catholic
3.09 km
Nelson High School
Secondary: Public
1.40 km



