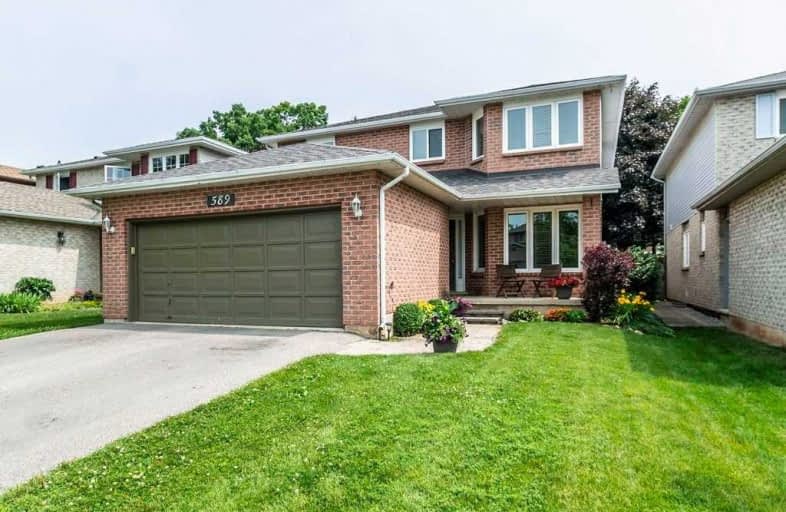Sold on Jul 15, 2019
Note: Property is not currently for sale or for rent.

-
Type: Detached
-
Style: 2-Storey
-
Size: 2000 sqft
-
Lot Size: 39.73 x 152.33 Feet
-
Age: 16-30 years
-
Taxes: $5,322 per year
-
Days on Site: 5 Days
-
Added: Sep 07, 2019 (5 days on market)
-
Updated:
-
Last Checked: 1 hour ago
-
MLS®#: W4513431
-
Listed By: Re/max real estate centre inc., brokerage
4 Bedroom Detached With Inground Pool In Quiet Family Neighbourhood* Huge 152' Deep Lot* Steps To 3 Parks, Centennial Bikeway, Appleby Go Station, Schools, Shopping And Easy Access Off Qew At Burloak Exit* Main Floor Laundry* Access To Garage/Home* Whirlpool Tub In Main Bath* Partially Finished Basement With Rec/Room And 5th Bedroom* Some Windows Replaced In 2010* Heated Free Form Inground Pool With Stairs And Buddy Seats With Jets* Huge B/Yard Patio*
Extras
Updated 2 Stage Gas Furnace (2015), Cac, Cvac & Equip., Winter Safety Cover For Pool, New Energy Efficient Pool Pump With Wifi Access, Natural Gas Bbq Hookup, 2 Fridges, Stove, B/I Dishwasher, Washer, Dryer, Freezer* Hwt(R)
Property Details
Facts for 589 Deerhurst Drive, Burlington
Status
Days on Market: 5
Last Status: Sold
Sold Date: Jul 15, 2019
Closed Date: Aug 12, 2019
Expiry Date: Dec 31, 2019
Sold Price: $875,000
Unavailable Date: Jul 15, 2019
Input Date: Jul 10, 2019
Property
Status: Sale
Property Type: Detached
Style: 2-Storey
Size (sq ft): 2000
Age: 16-30
Area: Burlington
Community: Appleby
Availability Date: Immed./Tba.
Inside
Bedrooms: 4
Bedrooms Plus: 1
Bathrooms: 3
Kitchens: 1
Rooms: 10
Den/Family Room: Yes
Air Conditioning: Central Air
Fireplace: Yes
Laundry Level: Main
Central Vacuum: Y
Washrooms: 3
Utilities
Electricity: Available
Gas: Available
Cable: Available
Telephone: Available
Building
Basement: Full
Basement 2: Part Fin
Heat Type: Forced Air
Heat Source: Gas
Exterior: Brick
Exterior: Other
Elevator: N
UFFI: No
Energy Certificate: N
Green Verification Status: N
Water Supply: Municipal
Physically Handicapped-Equipped: N
Special Designation: Unknown
Other Structures: Garden Shed
Retirement: N
Parking
Driveway: Pvt Double
Garage Spaces: 2
Garage Type: Attached
Covered Parking Spaces: 2
Total Parking Spaces: 4
Fees
Tax Year: 2019
Tax Legal Description: Pcl 24-1, Sec 20M434; Lot 24, Plan 20M434
Taxes: $5,322
Highlights
Feature: Fenced Yard
Feature: Public Transit
Feature: School
Land
Cross Street: New Street Just W. O
Municipality District: Burlington
Fronting On: East
Parcel Number: 070140875
Pool: Inground
Sewer: Sewers
Lot Depth: 152.33 Feet
Lot Frontage: 39.73 Feet
Zoning: Residential
Additional Media
- Virtual Tour: https://unbranded.youriguide.com/589_deerhurst_dr_burlington_on
Rooms
Room details for 589 Deerhurst Drive, Burlington
| Type | Dimensions | Description |
|---|---|---|
| Living Main | 3.31 x 4.35 | Broadloom, Formal Rm |
| Dining Main | 3.31 x 3.35 | Broadloom, Combined W/Living |
| Kitchen Main | 2.45 x 2.53 | Cushion Floor, Pantry, Double Sink |
| Breakfast Main | 2.36 x 3.60 | W/O To Pool, Combined W/Kitchen, Pass Through |
| Family Main | 3.91 x 5.36 | Hardwood Floor, Picture Window, Fireplace |
| Laundry Main | 2.07 x 2.19 | Cushion Floor, Laundry Sink |
| Master 2nd | 4.09 x 5.03 | 4 Pc Ensuite, W/I Closet, Closet Organizers |
| 2nd Br 2nd | 3.02 x 3.78 | Broadloom, Large Closet |
| 3rd Br 2nd | 3.03 x 3.43 | Broadloom, Large Closet |
| 4th Br 2nd | 3.26 x 3.36 | Broadloom, Large Closet |
| 5th Br Bsmt | 3.83 x 5.39 | Unfinished, Concrete Floor |
| Rec Bsmt | 4.66 x 5.86 | Unfinished, Concrete Floor |
| XXXXXXXX | XXX XX, XXXX |
XXXX XXX XXXX |
$XXX,XXX |
| XXX XX, XXXX |
XXXXXX XXX XXXX |
$XXX,XXX |
| XXXXXXXX XXXX | XXX XX, XXXX | $875,000 XXX XXXX |
| XXXXXXXX XXXXXX | XXX XX, XXXX | $849,900 XXX XXXX |

St Patrick Separate School
Elementary: CatholicPauline Johnson Public School
Elementary: PublicAscension Separate School
Elementary: CatholicMohawk Gardens Public School
Elementary: PublicFrontenac Public School
Elementary: PublicPineland Public School
Elementary: PublicGary Allan High School - SCORE
Secondary: PublicGary Allan High School - Bronte Creek
Secondary: PublicGary Allan High School - Burlington
Secondary: PublicRobert Bateman High School
Secondary: PublicCorpus Christi Catholic Secondary School
Secondary: CatholicNelson High School
Secondary: Public

