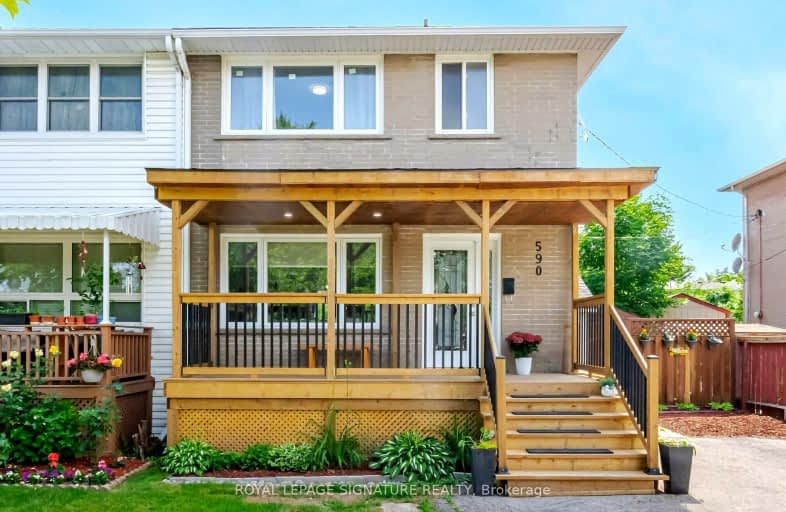Very Walkable
- Most errands can be accomplished on foot.
81
/100
Good Transit
- Some errands can be accomplished by public transportation.
57
/100
Very Bikeable
- Most errands can be accomplished on bike.
77
/100

St Raphaels Separate School
Elementary: Catholic
1.95 km
Pauline Johnson Public School
Elementary: Public
0.69 km
Ascension Separate School
Elementary: Catholic
0.91 km
Mohawk Gardens Public School
Elementary: Public
1.51 km
Frontenac Public School
Elementary: Public
0.61 km
Pineland Public School
Elementary: Public
1.05 km
Gary Allan High School - SCORE
Secondary: Public
2.61 km
Gary Allan High School - Bronte Creek
Secondary: Public
3.40 km
Gary Allan High School - Burlington
Secondary: Public
3.36 km
Robert Bateman High School
Secondary: Public
0.73 km
Assumption Roman Catholic Secondary School
Secondary: Catholic
3.19 km
Nelson High School
Secondary: Public
1.50 km
-
Paletta Park
Burlington ON 1.95km -
South Shell Park
2.76km -
Burloak Waterfront Park
5420 Lakeshore Rd, Burlington ON 2.76km
-
Scotiabank
5385 Lakeshore Rd, Burlington ON L7L 1C8 2.31km -
TD Canada Trust Branch and ATM
2000 Appleby Line, Burlington ON L7L 6M6 3.74km -
BMO Bank of Montreal
777 Guelph Line, Burlington ON L7R 3N2 3.76km










