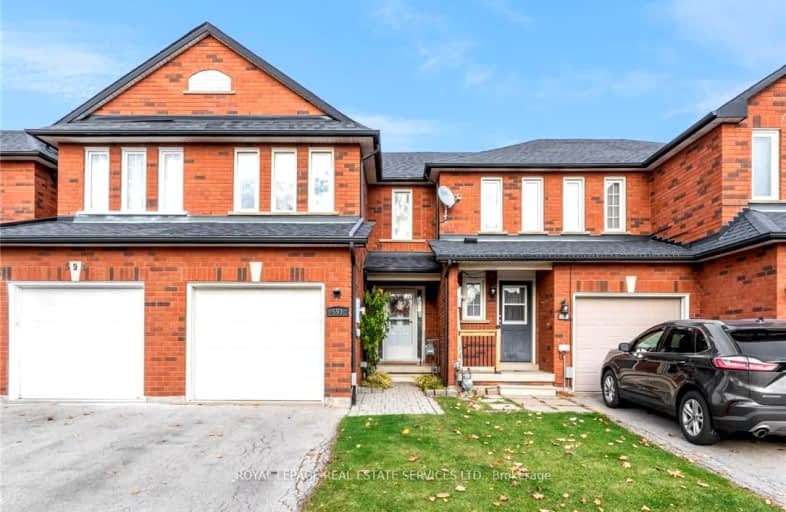Very Walkable
- Most errands can be accomplished on foot.
71
/100
Good Transit
- Some errands can be accomplished by public transportation.
56
/100
Very Bikeable
- Most errands can be accomplished on bike.
72
/100

Ryerson Public School
Elementary: Public
2.22 km
St Raphaels Separate School
Elementary: Catholic
1.72 km
Pauline Johnson Public School
Elementary: Public
0.43 km
Ascension Separate School
Elementary: Catholic
1.44 km
Frontenac Public School
Elementary: Public
1.11 km
Pineland Public School
Elementary: Public
1.52 km
Gary Allan High School - SCORE
Secondary: Public
2.32 km
Gary Allan High School - Bronte Creek
Secondary: Public
3.10 km
Gary Allan High School - Burlington
Secondary: Public
3.05 km
Robert Bateman High School
Secondary: Public
1.27 km
Assumption Roman Catholic Secondary School
Secondary: Catholic
2.79 km
Nelson High School
Secondary: Public
1.29 km
-
Tuck Park
Spruce Ave, Burlington ON 2.67km -
Lampman Park
Lampman Ave, Burlington ON 2.69km -
Tansley Wood Park
Burlington ON 2.88km
-
TD Bank Financial Group
450 Appleby Line (at Appleby Ln.), Burlington ON L7L 2Y2 0.9km -
BMO Bank of Montreal
725 Walkers Line, Burlington ON L7N 2E8 1.53km -
CIBC
4499 Mainway, Burlington ON L7L 7P3 2.38km









