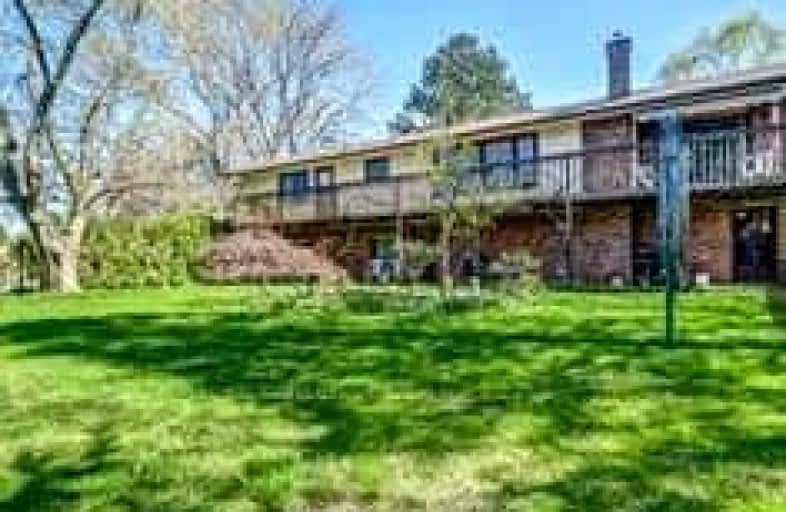Car-Dependent
- Most errands require a car.
48
/100
Some Transit
- Most errands require a car.
48
/100
Very Bikeable
- Most errands can be accomplished on bike.
77
/100

Lakeshore Public School
Elementary: Public
1.91 km
Ryerson Public School
Elementary: Public
0.78 km
St Raphaels Separate School
Elementary: Catholic
1.63 km
Tecumseh Public School
Elementary: Public
0.31 km
St Paul School
Elementary: Catholic
0.33 km
John T Tuck Public School
Elementary: Public
1.21 km
Gary Allan High School - SCORE
Secondary: Public
1.05 km
Gary Allan High School - Bronte Creek
Secondary: Public
0.76 km
Gary Allan High School - Burlington
Secondary: Public
0.77 km
Burlington Central High School
Secondary: Public
2.59 km
Assumption Roman Catholic Secondary School
Secondary: Catholic
0.18 km
Nelson High School
Secondary: Public
1.99 km



