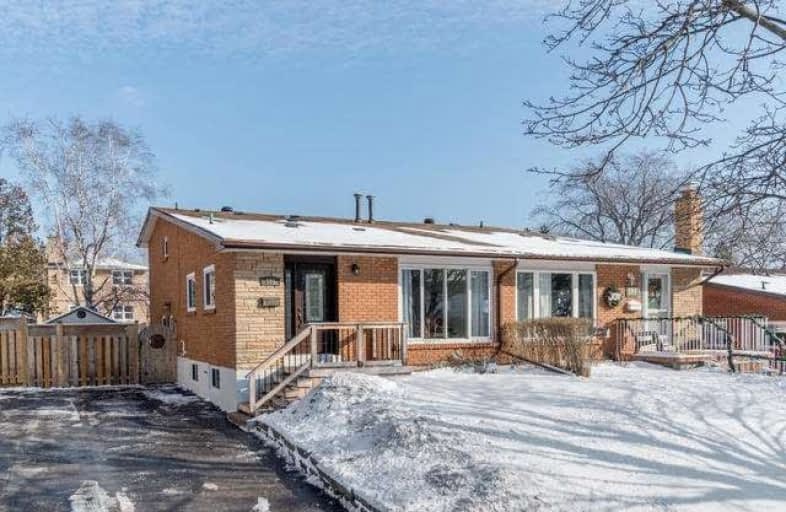Sold on Jan 24, 2018
Note: Property is not currently for sale or for rent.

-
Type: Semi-Detached
-
Style: Backsplit 4
-
Size: 1500 sqft
-
Lot Size: 32.5 x 115 Feet
-
Age: 51-99 years
-
Taxes: $2,810 per year
-
Days on Site: 2 Days
-
Added: Sep 07, 2019 (2 days on market)
-
Updated:
-
Last Checked: 3 months ago
-
MLS®#: W4025971
-
Listed By: Ipro realty ltd., brokerage
This Is The One You've Been Waiting For! Beautifully Finished Top To Bottom W/Renovated Kitchen & Refinished Hardwood Floors - Simply Gorgeous. Other Updates Include Modern Bathrooms, Front Porch & Stairs, Front Door, Broadloom, Interior Doors & Handles, Fencing, Garden Shed, Patio, Landscaping, And Freshly Painted Throughout. The Proximity To The Go, Public Transit & All Amenities Makes This The Ultimate Place To Live. Get Packing - You're Ready To Move In!
Extras
Fridge, Stove, Dishwasher, Washer, Dryer, Furnace, Central Air, All Electric Light Fixtures, All Window Coverings, Garden Shed, Fire Pit, Natural Gas Bbq. Close To Qew!
Property Details
Facts for 595 Turner Drive, Burlington
Status
Days on Market: 2
Last Status: Sold
Sold Date: Jan 24, 2018
Closed Date: Apr 19, 2018
Expiry Date: May 31, 2018
Sold Price: $630,500
Unavailable Date: Jan 24, 2018
Input Date: Jan 22, 2018
Prior LSC: Sold
Property
Status: Sale
Property Type: Semi-Detached
Style: Backsplit 4
Size (sq ft): 1500
Age: 51-99
Area: Burlington
Community: Shoreacres
Availability Date: T.B.A.
Inside
Bedrooms: 4
Bathrooms: 2
Kitchens: 1
Rooms: 7
Den/Family Room: No
Air Conditioning: Central Air
Fireplace: No
Laundry Level: Lower
Central Vacuum: N
Washrooms: 2
Utilities
Electricity: Yes
Gas: Yes
Cable: Available
Telephone: Available
Building
Basement: Finished
Basement 2: Part Bsmt
Heat Type: Forced Air
Heat Source: Gas
Exterior: Brick
Elevator: N
Energy Certificate: N
Green Verification Status: N
Water Supply: Municipal
Physically Handicapped-Equipped: N
Special Designation: Unknown
Other Structures: Garden Shed
Retirement: N
Parking
Driveway: Mutual
Garage Type: None
Covered Parking Spaces: 3
Total Parking Spaces: 3
Fees
Tax Year: 2017
Tax Legal Description: Pt Lt 14, Pl1071,As In848265;S/T 120464,Burlington
Taxes: $2,810
Highlights
Feature: Fenced Yard
Feature: Library
Feature: Park
Feature: Public Transit
Feature: School
Land
Cross Street: Appleby To Bennett O
Municipality District: Burlington
Fronting On: East
Parcel Number: 070300170
Pool: None
Sewer: Sewers
Lot Depth: 115 Feet
Lot Frontage: 32.5 Feet
Acres: < .50
Zoning: Rm1
Waterfront: None
Additional Media
- Virtual Tour: https://tours.virtualgta.com/934020?idx=1
Rooms
Room details for 595 Turner Drive, Burlington
| Type | Dimensions | Description |
|---|---|---|
| Living Main | 3.31 x 4.05 | Crown Moulding, Chair Rail, Hardwood Floor |
| Dining Main | 3.31 x 3.81 | Combined W/Living, Crown Moulding, Hardwood Floor |
| Kitchen Main | 2.74 x 4.35 | Breakfast Bar, Pantry, Ceramic Floor |
| Foyer Main | 1.11 x 2.13 | W/O To Porch, Closet, Ceramic Floor |
| Master Upper | 3.30 x 5.00 | His/Hers Closets, Track Lights, Hardwood Floor |
| 2nd Br Upper | 2.74 x 2.89 | O/Looks Backyard, Closet, Hardwood Floor |
| 3rd Br Lower | 2.70 x 3.34 | O/Looks Backyard, Closet, Hardwood Floor |
| 4th Br Lower | 2.73 x 5.00 | His/Hers Closets, O/Looks Backyard, Hardwood Floor |
| Foyer Lower | 1.19 x 3.32 | 2 Pc Bath, W/O To Yard, Broadloom |
| Rec Bsmt | 3.24 x 6.00 | L-Shaped Room, Pot Lights, Broadloom |
| Laundry Bsmt | 3.32 x 4.39 | Laundry Sink, Concrete Floor |
| Other Bsmt | 4.80 x 5.60 | Unfinished, Concrete Floor |
| XXXXXXXX | XXX XX, XXXX |
XXXX XXX XXXX |
$XXX,XXX |
| XXX XX, XXXX |
XXXXXX XXX XXXX |
$XXX,XXX |
| XXXXXXXX XXXX | XXX XX, XXXX | $630,500 XXX XXXX |
| XXXXXXXX XXXXXX | XXX XX, XXXX | $639,900 XXX XXXX |

St Raphaels Separate School
Elementary: CatholicPauline Johnson Public School
Elementary: PublicAscension Separate School
Elementary: CatholicMohawk Gardens Public School
Elementary: PublicFrontenac Public School
Elementary: PublicPineland Public School
Elementary: PublicGary Allan High School - SCORE
Secondary: PublicGary Allan High School - Bronte Creek
Secondary: PublicGary Allan High School - Burlington
Secondary: PublicRobert Bateman High School
Secondary: PublicAssumption Roman Catholic Secondary School
Secondary: CatholicNelson High School
Secondary: Public

