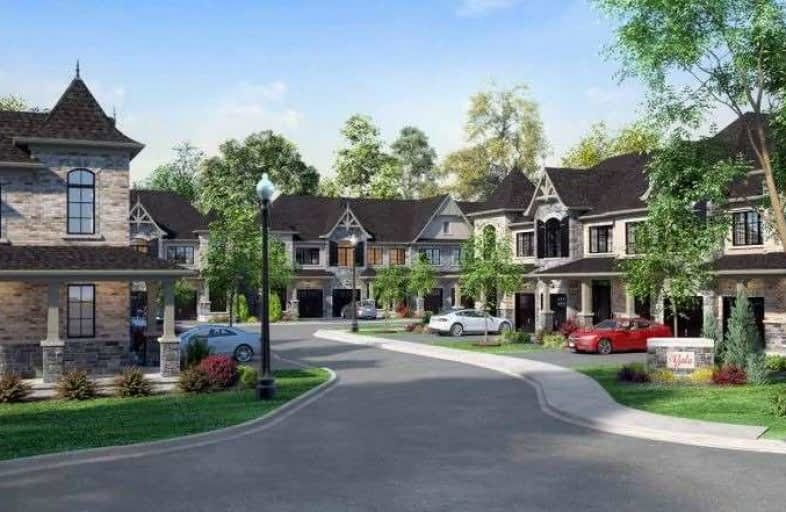Car-Dependent
- Almost all errands require a car.
12
/100
Some Transit
- Most errands require a car.
47
/100
Very Bikeable
- Most errands can be accomplished on bike.
77
/100

Lakeshore Public School
Elementary: Public
1.93 km
Ryerson Public School
Elementary: Public
0.76 km
St Raphaels Separate School
Elementary: Catholic
1.61 km
Tecumseh Public School
Elementary: Public
0.33 km
St Paul School
Elementary: Catholic
0.31 km
John T Tuck Public School
Elementary: Public
1.20 km
Gary Allan High School - SCORE
Secondary: Public
1.02 km
Gary Allan High School - Bronte Creek
Secondary: Public
0.76 km
Gary Allan High School - Burlington
Secondary: Public
0.76 km
Burlington Central High School
Secondary: Public
2.62 km
Assumption Roman Catholic Secondary School
Secondary: Catholic
0.15 km
Nelson High School
Secondary: Public
1.97 km
-
Sioux Lookout Park
3252 Lakeshore Rd E, Burlington ON 1.55km -
E.A. Washburn Memorial Park Resevoir
Burlington ON L7M 1E2 2.99km -
Spencer Smith Park
1400 Lakeshore Rd (Maple), Burlington ON L7S 1Y2 3.21km
-
CIBC
2400 Fairview St (Fairview St & Guelph Line), Burlington ON L7R 2E4 1.16km -
BMO Bank of Montreal
865 Harrington Crt, Burlington ON L7N 3P3 1.29km -
Taylor Hallahan, Home Financing Advisor
4011 New St, Burlington ON L7L 1S8 1.97km


