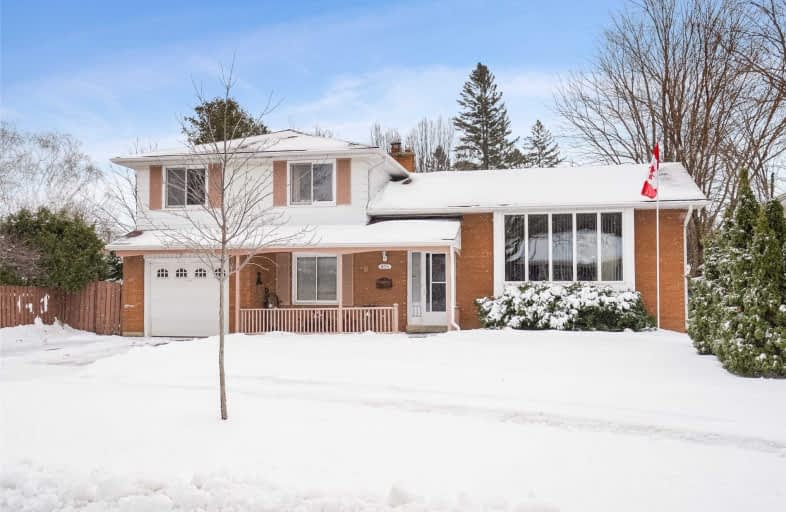
Lakeshore Public School
Elementary: Public
1.77 km
Ryerson Public School
Elementary: Public
0.95 km
Tecumseh Public School
Elementary: Public
0.24 km
St Paul School
Elementary: Catholic
0.47 km
Tom Thomson Public School
Elementary: Public
1.70 km
John T Tuck Public School
Elementary: Public
1.30 km
Gary Allan High School - SCORE
Secondary: Public
1.19 km
Gary Allan High School - Bronte Creek
Secondary: Public
0.79 km
Gary Allan High School - Burlington
Secondary: Public
0.81 km
Burlington Central High School
Secondary: Public
2.42 km
Assumption Roman Catholic Secondary School
Secondary: Catholic
0.35 km
Nelson High School
Secondary: Public
2.16 km





