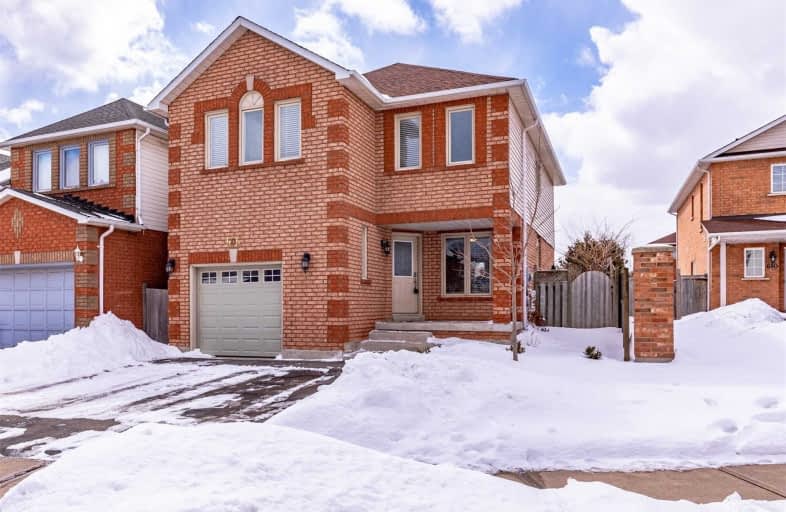
Video Tour

Ryerson Public School
Elementary: Public
2.19 km
St Raphaels Separate School
Elementary: Catholic
1.70 km
Pauline Johnson Public School
Elementary: Public
0.43 km
Ascension Separate School
Elementary: Catholic
1.49 km
Frontenac Public School
Elementary: Public
1.16 km
Pineland Public School
Elementary: Public
1.57 km
Gary Allan High School - SCORE
Secondary: Public
2.30 km
Gary Allan High School - Bronte Creek
Secondary: Public
3.07 km
Gary Allan High School - Burlington
Secondary: Public
3.03 km
Robert Bateman High School
Secondary: Public
1.31 km
Assumption Roman Catholic Secondary School
Secondary: Catholic
2.76 km
Nelson High School
Secondary: Public
1.28 km


