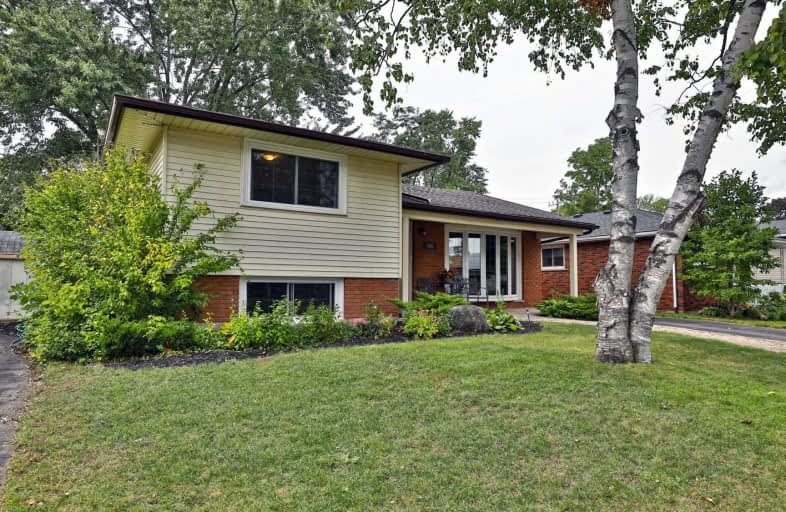Sold on Apr 04, 2019
Note: Property is not currently for sale or for rent.

-
Type: Detached
-
Style: Sidesplit 3
-
Size: 1100 sqft
-
Lot Size: 50 x 117 Feet
-
Age: 51-99 years
-
Taxes: $3,395 per year
-
Days on Site: 20 Days
-
Added: Mar 15, 2019 (2 weeks on market)
-
Updated:
-
Last Checked: 3 hours ago
-
MLS®#: W4383700
-
Listed By: Royal lepage burloak real estate services, brokerage
Private Yard Backing On To Ravine And Stream. This Bright 3 Level Side Split Offers 3 Beds And 2 Full Baths, Updated Windows And Kitchen, Hardwood, Central Vac. Rf, Furnace, A/C And All Appliances Approx 7 Years. Located In South East Burlington In A Mature, Quiet Area Surrounded By Trees, You Can Walk To The Go Station, Lake And New Appleby Plaza For All Shopping Needs. Relax In Your Private Yard With No Neighbors Behind. Great Schls, Prks And Lifestyle.
Extras
Inclusions: Fridge, Stove, Dishwasher, Washer, Dryer. Hot Water Heater Is A Rental.
Property Details
Facts for 608 Bridle Wood, Burlington
Status
Days on Market: 20
Last Status: Sold
Sold Date: Apr 04, 2019
Closed Date: May 24, 2019
Expiry Date: Jun 28, 2019
Sold Price: $700,000
Unavailable Date: Apr 04, 2019
Input Date: Mar 15, 2019
Property
Status: Sale
Property Type: Detached
Style: Sidesplit 3
Size (sq ft): 1100
Age: 51-99
Area: Burlington
Community: Appleby
Availability Date: Flexible
Assessment Amount: $484,000
Assessment Year: 2016
Inside
Bedrooms: 3
Bathrooms: 2
Kitchens: 1
Rooms: 7
Den/Family Room: No
Air Conditioning: Central Air
Fireplace: No
Washrooms: 2
Building
Basement: Full
Basement 2: Part Fin
Heat Type: Forced Air
Heat Source: Gas
Exterior: Alum Siding
Exterior: Brick
Water Supply: Municipal
Special Designation: Unknown
Parking
Driveway: Private
Garage Type: None
Covered Parking Spaces: 3
Fees
Tax Year: 2018
Tax Legal Description: Pt Lt 74, Pl 1361; S/T 209527 Burlington
Taxes: $3,395
Highlights
Feature: Level
Feature: Public Transit
Feature: School
Land
Cross Street: Appleby/New
Municipality District: Burlington
Fronting On: East
Parcel Number: 070140337
Pool: None
Sewer: Sewers
Lot Depth: 117 Feet
Lot Frontage: 50 Feet
Acres: < .50
Zoning: Residential
Rooms
Room details for 608 Bridle Wood, Burlington
| Type | Dimensions | Description |
|---|---|---|
| Kitchen Main | 3.35 x 3.80 | |
| Living Main | 4.00 x 7.60 | |
| Master 2nd | 3.00 x 4.00 | |
| Br 2nd | 3.10 x 3.00 | |
| Br 2nd | 3.00 x 3.20 | |
| Family Lower | 6.20 x 3.80 | |
| Other Lower | - | |
| Laundry Lower | - |
| XXXXXXXX | XXX XX, XXXX |
XXXX XXX XXXX |
$XXX,XXX |
| XXX XX, XXXX |
XXXXXX XXX XXXX |
$XXX,XXX | |
| XXXXXXXX | XXX XX, XXXX |
XXXXXXX XXX XXXX |
|
| XXX XX, XXXX |
XXXXXX XXX XXXX |
$XXX,XXX |
| XXXXXXXX XXXX | XXX XX, XXXX | $700,000 XXX XXXX |
| XXXXXXXX XXXXXX | XXX XX, XXXX | $724,900 XXX XXXX |
| XXXXXXXX XXXXXXX | XXX XX, XXXX | XXX XXXX |
| XXXXXXXX XXXXXX | XXX XX, XXXX | $739,900 XXX XXXX |

St Patrick Separate School
Elementary: CatholicPauline Johnson Public School
Elementary: PublicAscension Separate School
Elementary: CatholicMohawk Gardens Public School
Elementary: PublicFrontenac Public School
Elementary: PublicPineland Public School
Elementary: PublicGary Allan High School - SCORE
Secondary: PublicGary Allan High School - Bronte Creek
Secondary: PublicGary Allan High School - Burlington
Secondary: PublicRobert Bateman High School
Secondary: PublicCorpus Christi Catholic Secondary School
Secondary: CatholicNelson High School
Secondary: Public- 2 bath
- 3 bed
602 Appleby Line, Burlington, Ontario • L7L 2Y3 • Shoreacres



