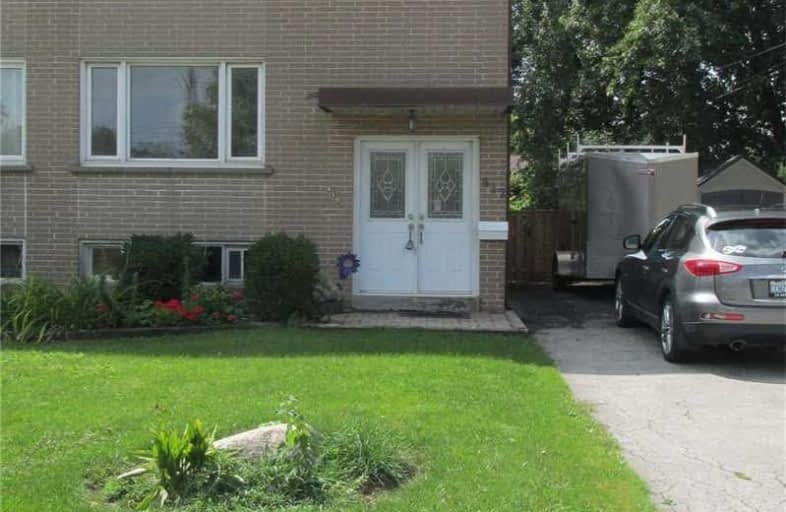Sold on Sep 21, 2020
Note: Property is not currently for sale or for rent.

-
Type: Semi-Detached
-
Style: 2-Storey
-
Size: 1100 sqft
-
Lot Size: 33.37 x 106.2 Feet
-
Age: 51-99 years
-
Taxes: $2,541 per year
-
Days on Site: 14 Days
-
Added: Sep 07, 2020 (2 weeks on market)
-
Updated:
-
Last Checked: 1 hour ago
-
MLS®#: W4901439
-
Listed By: Sutton group about town realty inc., brokerage
Bal Of Legal Desc 20R925 Semi Detached Freehold Has Had One Owner For Many Decades. Mechanically Well Maintained & Freshly Painted Throughout. Original Hardwood On All Levels, Lots Of Parking, Newer Fencing, Good Sized Backyard. Close To All Amenities And Easy Access For Commuters. Needs Your Updates To Make It Shine & Is A Great Investment. Being Sold In " As Is, Where Is" Condition. Quick Closing Is Welcome! Covid Practices In Effect.
Extras
Hot Water Tank Is A Rental.
Property Details
Facts for 612 Appleby Line, Burlington
Status
Days on Market: 14
Last Status: Sold
Sold Date: Sep 21, 2020
Closed Date: Oct 20, 2020
Expiry Date: Nov 06, 2020
Sold Price: $600,000
Unavailable Date: Sep 21, 2020
Input Date: Sep 08, 2020
Property
Status: Sale
Property Type: Semi-Detached
Style: 2-Storey
Size (sq ft): 1100
Age: 51-99
Area: Burlington
Community: Appleby
Availability Date: Immediate
Assessment Amount: $347,000
Assessment Year: 2016
Inside
Bedrooms: 3
Bathrooms: 1
Kitchens: 1
Rooms: 6
Den/Family Room: Yes
Air Conditioning: Central Air
Fireplace: No
Laundry Level: Lower
Washrooms: 1
Building
Basement: Full
Heat Type: Forced Air
Heat Source: Gas
Exterior: Brick
Water Supply: Municipal
Special Designation: Unknown
Other Structures: Garden Shed
Parking
Driveway: Private
Garage Type: None
Covered Parking Spaces: 3
Total Parking Spaces: 3
Fees
Tax Year: 2019
Tax Legal Description: Pt Lts 12 & 13, Pl 202, As In 113230 Except Pt 28,
Taxes: $2,541
Land
Cross Street: Pinedale
Municipality District: Burlington
Fronting On: West
Parcel Number: 070300224
Pool: None
Sewer: Sewers
Lot Depth: 106.2 Feet
Lot Frontage: 33.37 Feet
Acres: < .50
Zoning: Residential
Rooms
Room details for 612 Appleby Line, Burlington
| Type | Dimensions | Description |
|---|---|---|
| Kitchen Ground | 2.74 x 4.01 | W/O To Sundeck |
| Living Ground | 3.61 x 6.06 | Hardwood Floor |
| Dining Ground | 2.79 x 4.14 | Hardwood Floor |
| Br 2nd | 2.84 x 4.14 | Hardwood Floor |
| 2nd Br 2nd | 2.72 x 2.95 | Hardwood Floor |
| 3rd Br 2nd | 2.79 x 3.17 | Hardwood Floor |
| Bathroom 2nd | 1.70 x 2.08 | 4 Pc Bath |
| Laundry Bsmt | - | |
| Family Bsmt | - |
| XXXXXXXX | XXX XX, XXXX |
XXXX XXX XXXX |
$XXX,XXX |
| XXX XX, XXXX |
XXXXXX XXX XXXX |
$XXX,XXX | |
| XXXXXXXX | XXX XX, XXXX |
XXXXXXXX XXX XXXX |
|
| XXX XX, XXXX |
XXXXXX XXX XXXX |
$XXX,XXX |
| XXXXXXXX XXXX | XXX XX, XXXX | $600,000 XXX XXXX |
| XXXXXXXX XXXXXX | XXX XX, XXXX | $589,000 XXX XXXX |
| XXXXXXXX XXXXXXXX | XXX XX, XXXX | XXX XXXX |
| XXXXXXXX XXXXXX | XXX XX, XXXX | $629,900 XXX XXXX |

St Raphaels Separate School
Elementary: CatholicPauline Johnson Public School
Elementary: PublicAscension Separate School
Elementary: CatholicMohawk Gardens Public School
Elementary: PublicFrontenac Public School
Elementary: PublicPineland Public School
Elementary: PublicGary Allan High School - SCORE
Secondary: PublicGary Allan High School - Bronte Creek
Secondary: PublicGary Allan High School - Burlington
Secondary: PublicRobert Bateman High School
Secondary: PublicAssumption Roman Catholic Secondary School
Secondary: CatholicNelson High School
Secondary: Public

