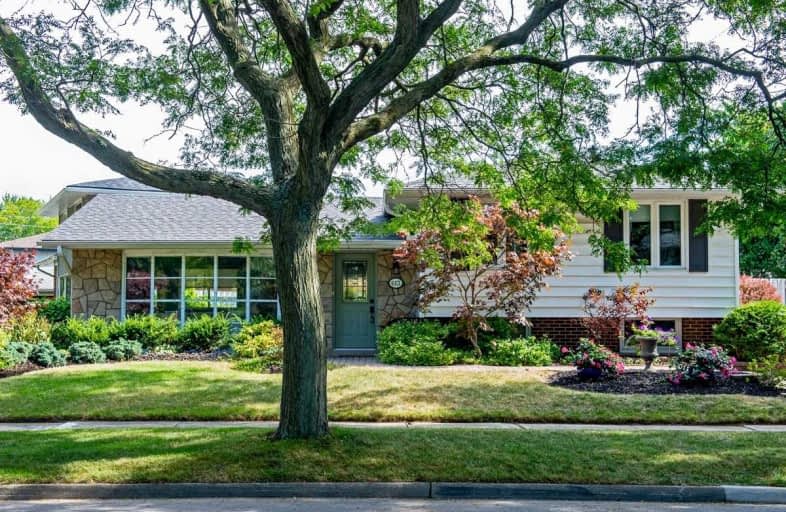Sold on Sep 27, 2019
Note: Property is not currently for sale or for rent.

-
Type: Detached
-
Style: Sidesplit 3
-
Size: 1100 sqft
-
Lot Size: 55.28 x 93.83 Feet
-
Age: 51-99 years
-
Taxes: $3,738 per year
-
Days on Site: 7 Days
-
Added: Sep 27, 2019 (1 week on market)
-
Updated:
-
Last Checked: 56 minutes ago
-
MLS®#: W4584021
-
Listed By: Royal lepage burloak real estate services, brokerage
3 Bed, 2 Full Baths (4 Piece New In '17) 3 Piece In Lower Level. Beautiful New Kitchen ('16) Ss Appliances & Island. Living/Dining Room Boasts Hardwd Flring W Decorative Electric Fp, Optimum Lighting. Bedrooms Have Hardwd Floors, Recently Painted. Family Room W New Plush Carpet. Summer Entertainment Involves A Heated "Lap" Pool W New Liner, Pump & Sand Filter ('17). Decorative Pergola And Fully Fenced Yard.Double Wide Parking.
Extras
Inclusions:Stainless Fridge, Stove, Microwave, Built In Dishwasher, Washer, Dryer, All Attached Electrical Light Fixtures, Fridge In Basement (Negotiable), Electric Fireplace And Shed Exclusions: 2 White Bar Stools In Kitchen
Property Details
Facts for 613 Braemore Road, Burlington
Status
Days on Market: 7
Last Status: Sold
Sold Date: Sep 27, 2019
Closed Date: Nov 14, 2019
Expiry Date: Nov 19, 2019
Sold Price: $730,000
Unavailable Date: Sep 27, 2019
Input Date: Sep 20, 2019
Property
Status: Sale
Property Type: Detached
Style: Sidesplit 3
Size (sq ft): 1100
Age: 51-99
Area: Burlington
Community: Roseland
Availability Date: 30-60Days
Assessment Amount: $507,000
Assessment Year: 2016
Inside
Bedrooms: 3
Bathrooms: 2
Kitchens: 1
Rooms: 6
Den/Family Room: Yes
Air Conditioning: Central Air
Fireplace: Yes
Laundry Level: Lower
Central Vacuum: N
Washrooms: 2
Building
Basement: Finished
Heat Type: Forced Air
Heat Source: Gas
Exterior: Brick
Exterior: Vinyl Siding
Elevator: N
UFFI: No
Water Supply: Municipal
Physically Handicapped-Equipped: N
Special Designation: Unknown
Other Structures: Garden Shed
Retirement: N
Parking
Driveway: Pvt Double
Garage Type: None
Covered Parking Spaces: 2
Total Parking Spaces: 2
Fees
Tax Year: 2019
Tax Legal Description: Lot 28, Plan 1323;S/T 186296,186567 Burlington
Taxes: $3,738
Land
Cross Street: Rexway & Braemore
Municipality District: Burlington
Fronting On: West
Parcel Number: 070520146
Pool: None
Sewer: Sewers
Lot Depth: 93.83 Feet
Lot Frontage: 55.28 Feet
Rooms
Room details for 613 Braemore Road, Burlington
| Type | Dimensions | Description |
|---|---|---|
| Living Main | 3.96 x 5.18 | |
| Dining Main | 3.05 x 3.05 | |
| Kitchen Main | 3.05 x 4.17 | |
| Master 2nd | 3.05 x 3.91 | |
| Br 2nd | 3.96 x 3.05 | |
| Br 2nd | 2.74 x 2.74 | |
| Bathroom 2nd | - | 4 Pc Bath |
| Family Lower | 4.57 x 5.49 | |
| Bathroom Lower | - | 3 Pc Bath |
| Laundry Lower | - |
| XXXXXXXX | XXX XX, XXXX |
XXXX XXX XXXX |
$XXX,XXX |
| XXX XX, XXXX |
XXXXXX XXX XXXX |
$XXX,XXX |
| XXXXXXXX XXXX | XXX XX, XXXX | $730,000 XXX XXXX |
| XXXXXXXX XXXXXX | XXX XX, XXXX | $739,900 XXX XXXX |

Ryerson Public School
Elementary: PublicSt Raphaels Separate School
Elementary: CatholicTecumseh Public School
Elementary: PublicSt Paul School
Elementary: CatholicPauline Johnson Public School
Elementary: PublicJohn T Tuck Public School
Elementary: PublicGary Allan High School - SCORE
Secondary: PublicGary Allan High School - Bronte Creek
Secondary: PublicGary Allan High School - Burlington
Secondary: PublicRobert Bateman High School
Secondary: PublicAssumption Roman Catholic Secondary School
Secondary: CatholicNelson High School
Secondary: Public- — bath
- — bed
- — sqft



