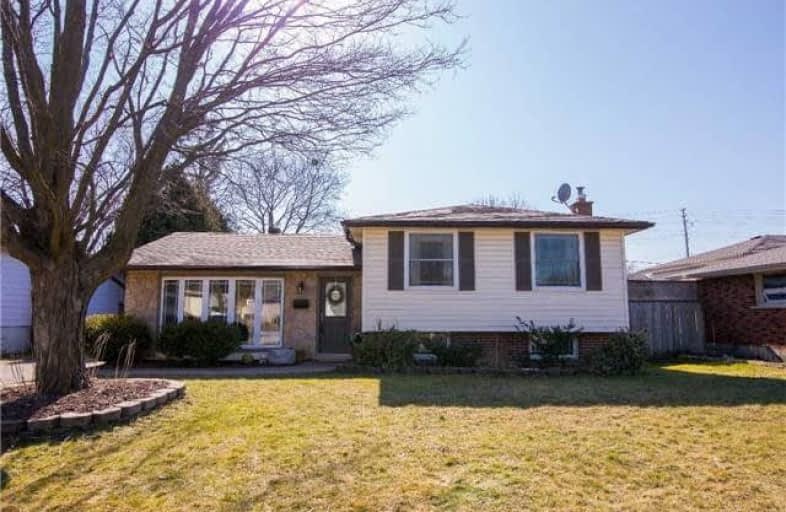
3D Walkthrough

Ryerson Public School
Elementary: Public
0.83 km
St Raphaels Separate School
Elementary: Catholic
0.97 km
Tecumseh Public School
Elementary: Public
1.67 km
St Paul School
Elementary: Catholic
1.35 km
Pauline Johnson Public School
Elementary: Public
1.27 km
John T Tuck Public School
Elementary: Public
1.68 km
Gary Allan High School - SCORE
Secondary: Public
1.16 km
Gary Allan High School - Bronte Creek
Secondary: Public
1.80 km
Gary Allan High School - Burlington
Secondary: Public
1.76 km
Robert Bateman High School
Secondary: Public
2.60 km
Assumption Roman Catholic Secondary School
Secondary: Catholic
1.32 km
Nelson High School
Secondary: Public
0.95 km





