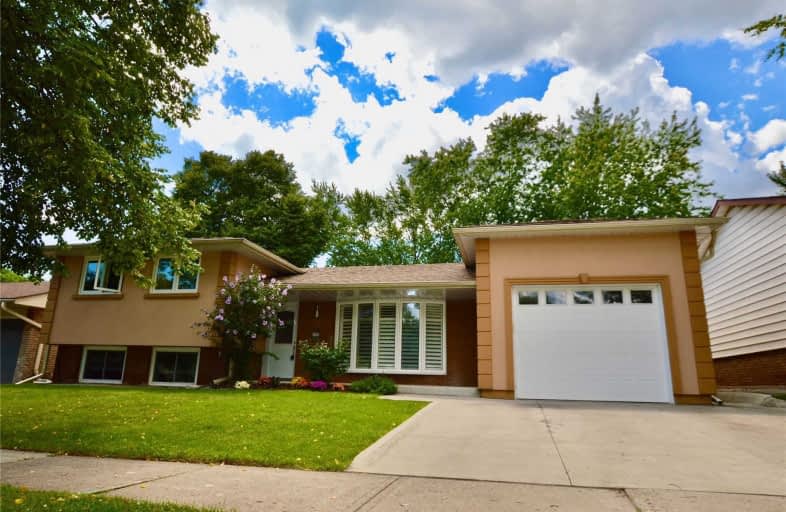
St Patrick Separate School
Elementary: Catholic
1.52 km
Pauline Johnson Public School
Elementary: Public
1.49 km
Ascension Separate School
Elementary: Catholic
0.59 km
Mohawk Gardens Public School
Elementary: Public
1.25 km
Frontenac Public School
Elementary: Public
0.30 km
Pineland Public School
Elementary: Public
1.16 km
Gary Allan High School - SCORE
Secondary: Public
3.40 km
Gary Allan High School - Bronte Creek
Secondary: Public
4.20 km
Gary Allan High School - Burlington
Secondary: Public
4.16 km
Robert Bateman High School
Secondary: Public
0.64 km
Corpus Christi Catholic Secondary School
Secondary: Catholic
3.48 km
Nelson High School
Secondary: Public
2.30 km












