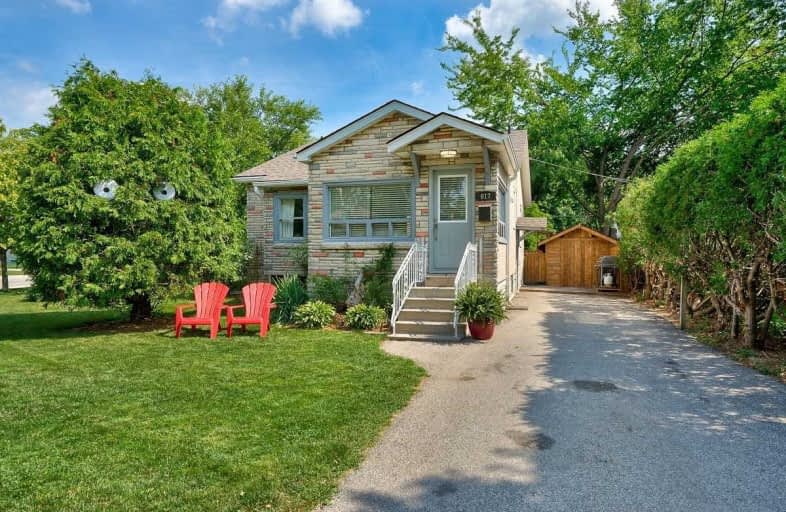
École élémentaire Renaissance
Elementary: Public
0.61 km
ÉÉC Saint-Philippe
Elementary: Catholic
1.44 km
Burlington Central Elementary School
Elementary: Public
0.38 km
St Johns Separate School
Elementary: Catholic
0.58 km
Central Public School
Elementary: Public
0.44 km
Tom Thomson Public School
Elementary: Public
1.36 km
Gary Allan High School - SCORE
Secondary: Public
3.80 km
Gary Allan High School - Bronte Creek
Secondary: Public
3.05 km
Thomas Merton Catholic Secondary School
Secondary: Catholic
0.69 km
Gary Allan High School - Burlington
Secondary: Public
3.09 km
Burlington Central High School
Secondary: Public
0.37 km
Assumption Roman Catholic Secondary School
Secondary: Catholic
3.09 km



